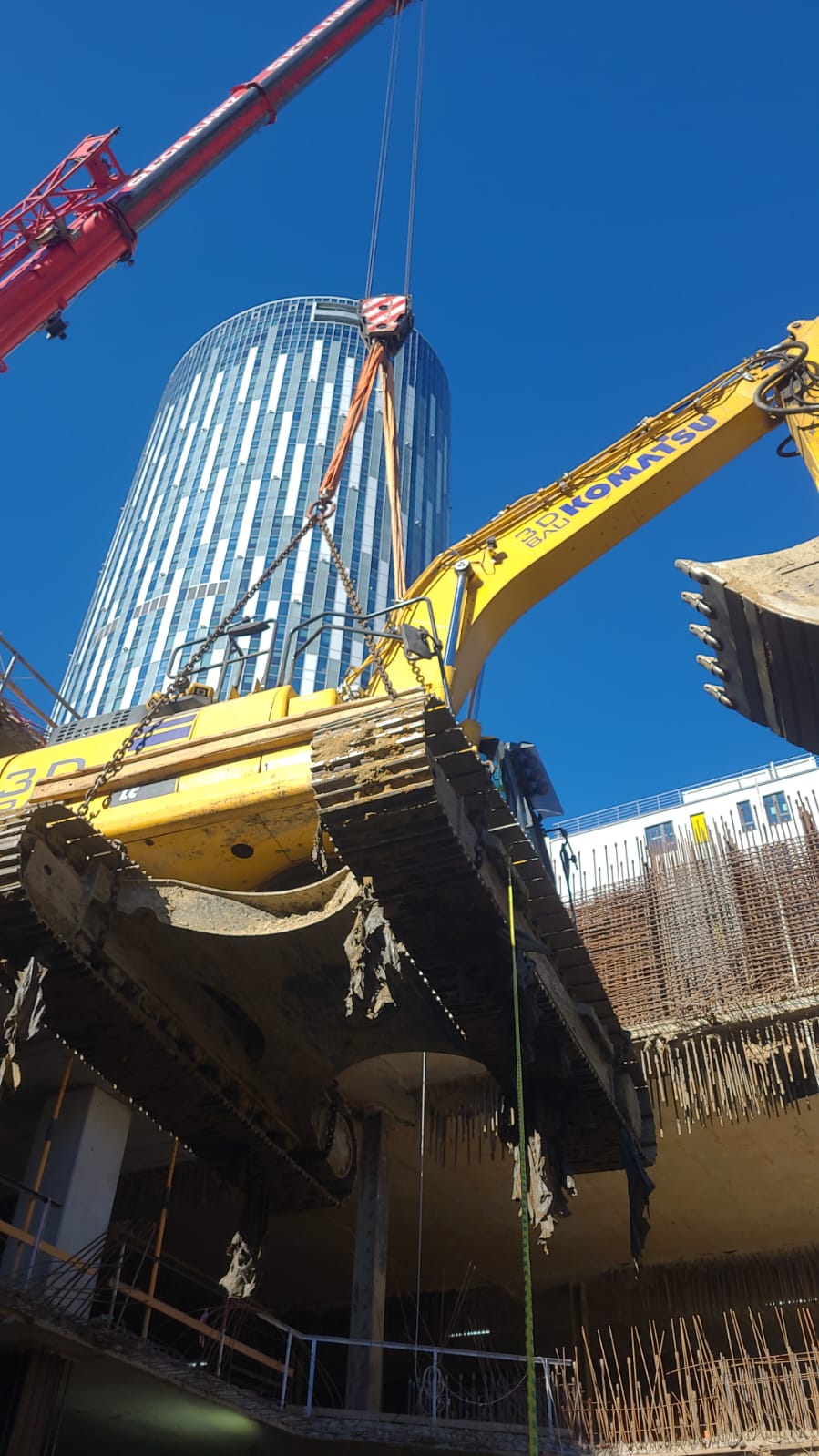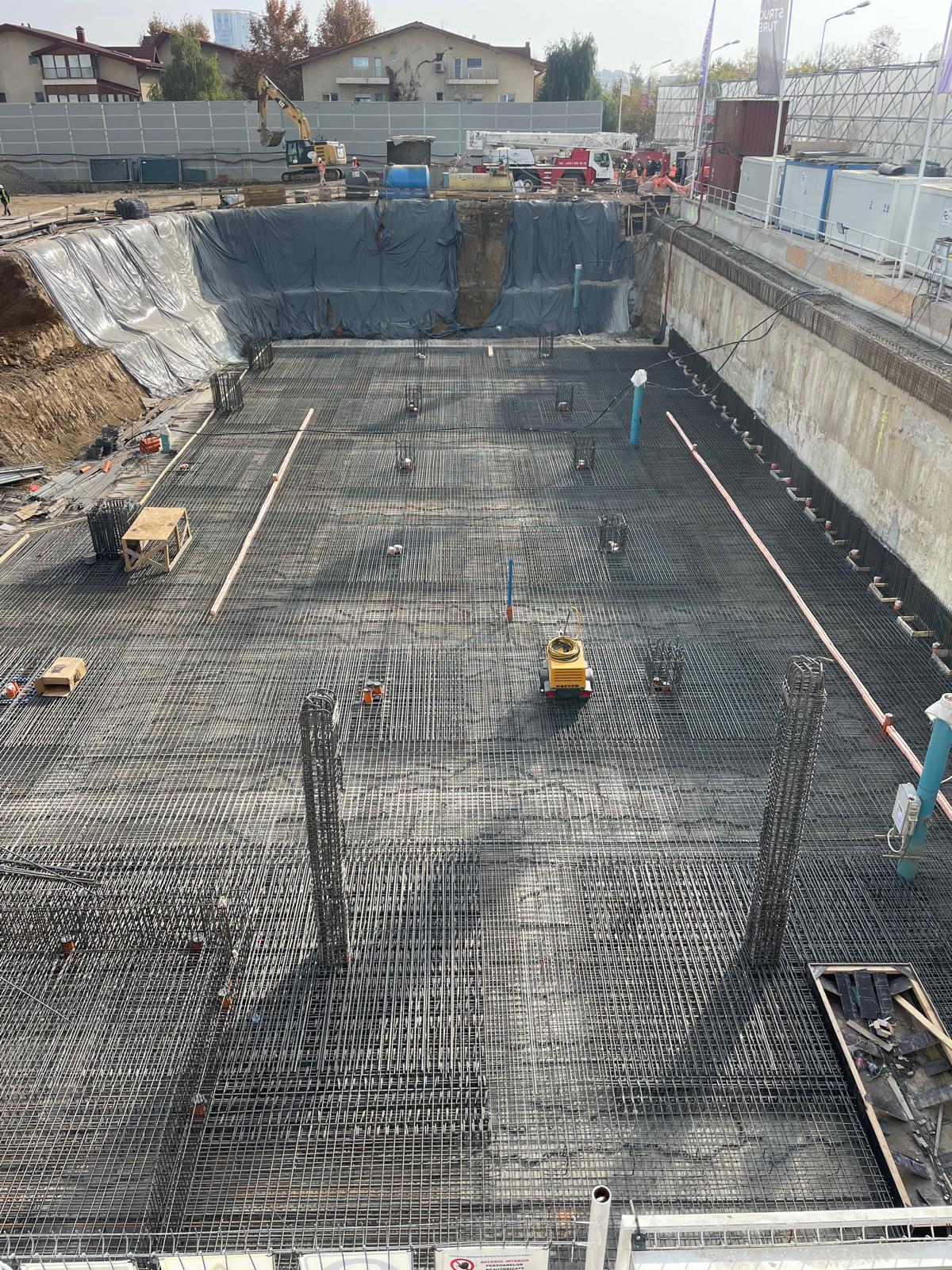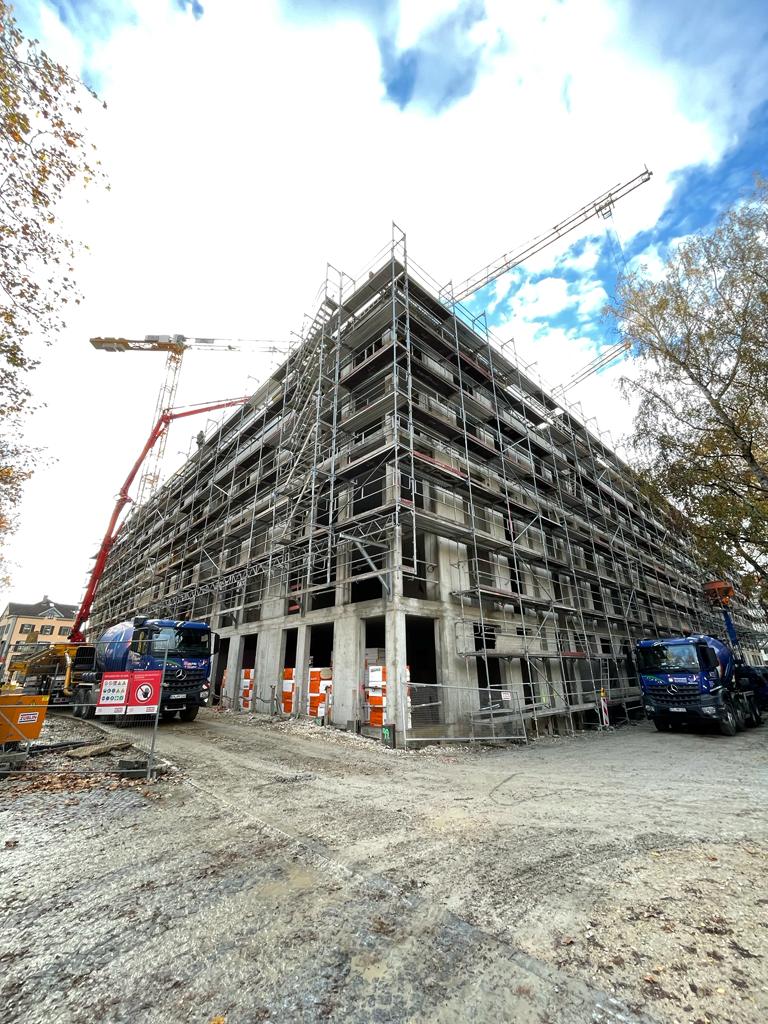As part of the Promenada Mall extension project in Bucharest, 3D Bau carried out extensive excavation works, crucial for preparing the foundations of the new structure. Our team executed deep and complex excavations, covering a total volume of over 100,000 cubic meters of earth, which required meticulous planning and precise execution.
We utilized modern equipment and advanced technologies to ensure soil stability and mitigate any risks associated with this type of work. Additionally, we completed the excavations in record time, adhering to all safety requirements and quality standards, thereby contributing to the overall success of the extension project.
This large-scale project demonstrated 3D Bau's capability to manage extensive excavation works, reinforcing our positi
We executed the construction of the MU4 Dätzweg residential project, part of the new neighborhood in Rottenburg.
In this project, we constructed a complex underground garage that serves both the residents and the nearby kindergarten.
Due to the building's proximity to the railway, we employed innovative solutions, including vibrating mats, to absorb mechanical vibrations and ensure the comfort of the residents.
We executed the construction of the MU4 Dätzweg residential project, part of the new neighborhood in Rottenburg.
In this project, we constructed a complex underground garage that serves both the residents and the nearby kindergarten.
Due to the building's proximity to the railway, we employed innovative solutions, including vibrating mats, to absorb mechanical vibrations and ensure the comfort of the residents.
We are committed to executing an ambitious residential and commercial project in the heart of Konstanz, known as Laubenhof.
The project includes the construction of 7 buildings with a total of 126 apartments and 3 commercial units, all connected through a two-story underground garage with 162 parking spaces.
The underground and above-ground structure, built with waterproof concrete and solid reinforcements, provides stability and durability to the entire construction.
We are committed to executing an ambitious residential and commercial project in the heart of Konstanz, known as Laubenhof.
The project includes the construction of 7 buildings with a total of 126 apartments and 3 commercial units, all connected through a two-story underground garage with 162 parking spaces.
The underground and above-ground structure, built with waterproof concrete and solid reinforcements, provides stability and durability to the entire construction.


