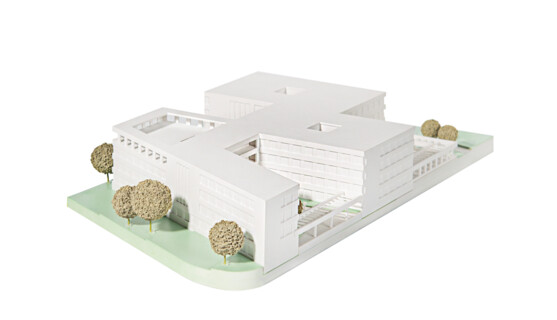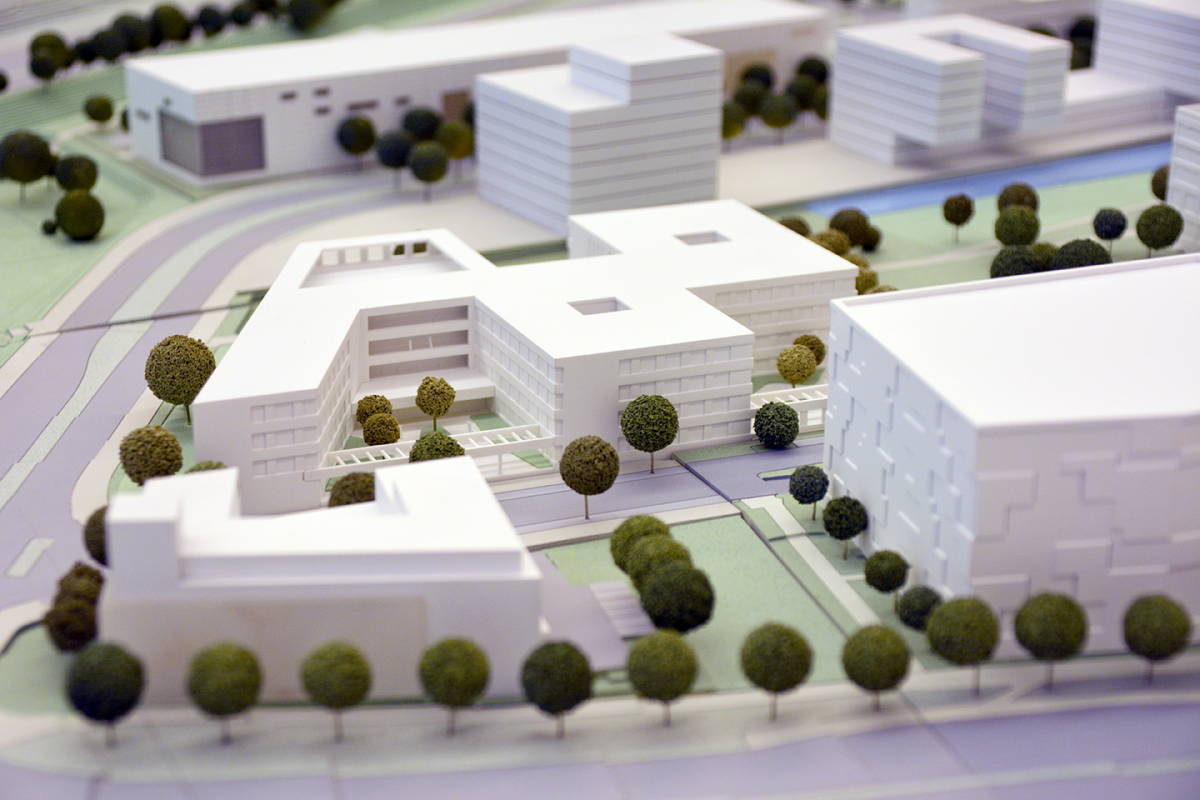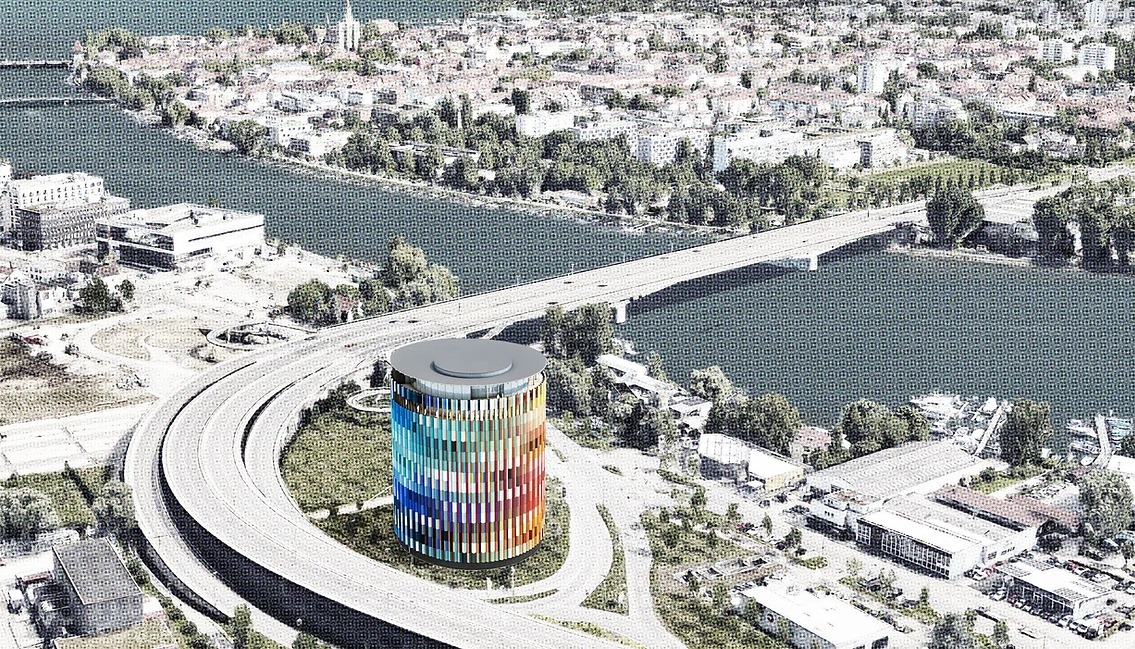On the 5,534 m² buildable plot of land of the available 8,868 m² building plot, it was necessary to design a new building for the psychiatric clinic with a total of around 8,800 m² of usable space, taking into account a large number of design and cubic capacity requirements of the development plan in force there.
This new building will be equipped with approximately 400 patient beds to ensure the best possible care close to home.
3DBau is pleased to participate in the realization of an innovative construction project that will reshape the face of Konstanz. The building, with an impressive height of 50 meters, will stand as a new landmark at the city's entrance, adding a distinctive and modern element. Its design, based on the principle of kinetic polychromy, creates an optical illusion of movement, providing a creative response to the traffic-dominated urban landscape.
For this project, the supporting structure and interior walls will be constructed from wood above the ground floor, complemented by the use of exposed concrete poured in situ, showcasing our commitment to excellence in execution. By transforming this neutral site into a tourist destination, the building will serve as a dual attraction: capturing attention from a distance and offering a unique perspective on the city, its surroundings, and its history from within.
3DBau is pleased to participate in the realization of an innovative construction project that will reshape the face of Konstanz. The building, with an impressive height of 50 meters, will stand as a new landmark at the city's entrance, adding a distinctive and modern element. Its design, based on the principle of kinetic polychromy, creates an optical illusion of movement, providing a creative response to the traffic-dominated urban landscape.
For this project, the supporting structure and interior walls will be constructed from wood above the ground floor, complemented by the use of exposed concrete poured in situ, showcasing our commitment to excellence in execution. By transforming this neutral site into a tourist destination, the building will serve as a dual attraction: capturing attention from a distance and offering a unique perspective on the city, its surroundings, and its history from within.
Robert Bosch GmbH intends to build a new 200 mm wafer factory at the existing location in Reutlingen, with approximately 3,600 m² of clean room production area, plus the adjacent spaces necessary for operation, as well as supply and disposal facilities. The expansion includes an additional technical building, as well as the necessary connections via a pipe rack and a separate link or articulation tower.
Robert Bosch GmbH intends to build a new 200 mm wafer factory at the existing location in Reutlingen, with approximately 3,600 m² of clean room production area, plus the adjacent spaces necessary for operation, as well as supply and disposal facilities. The expansion includes an additional technical building, as well as the necessary connections via a pipe rack and a separate link or articulation tower.


