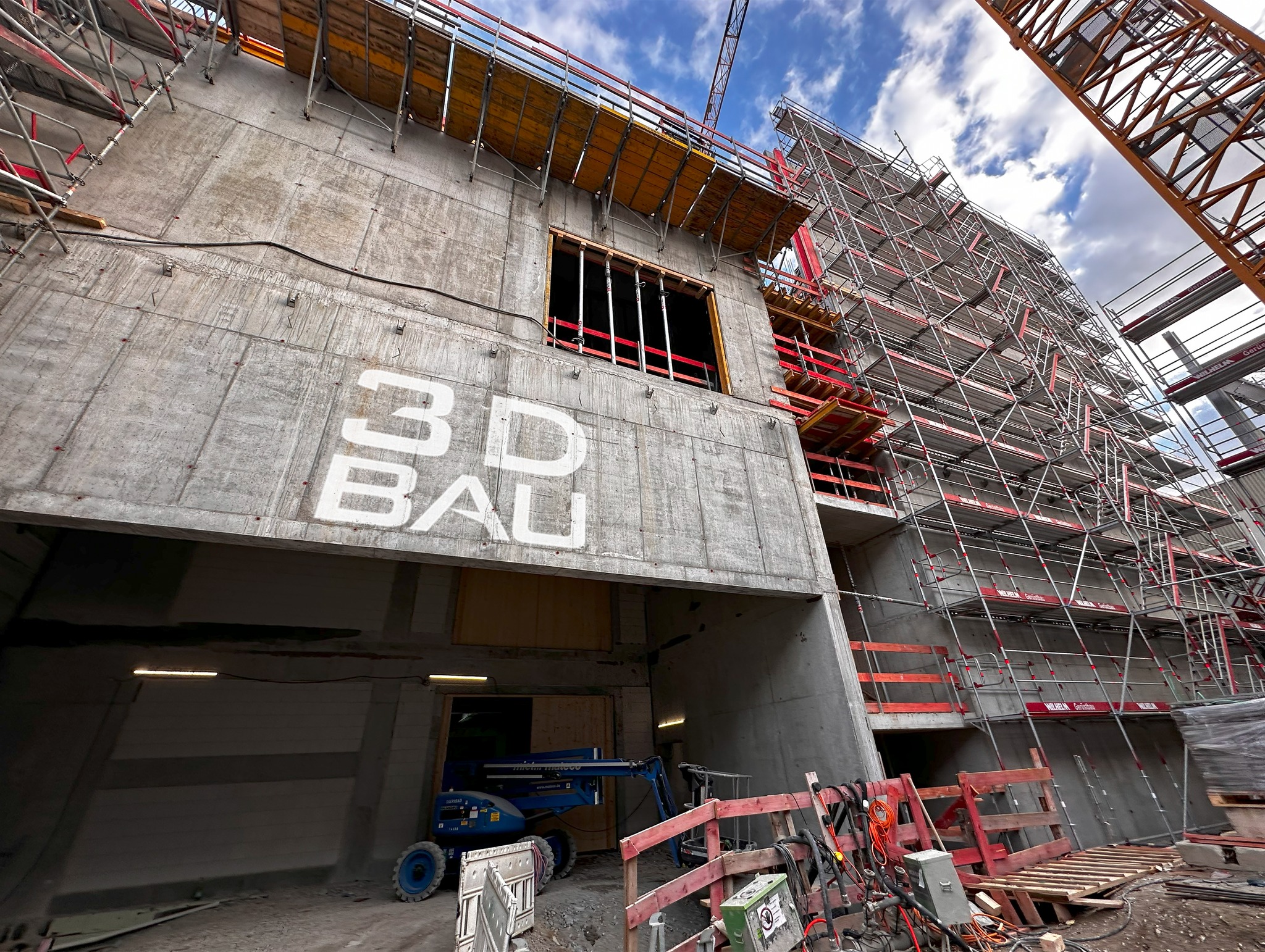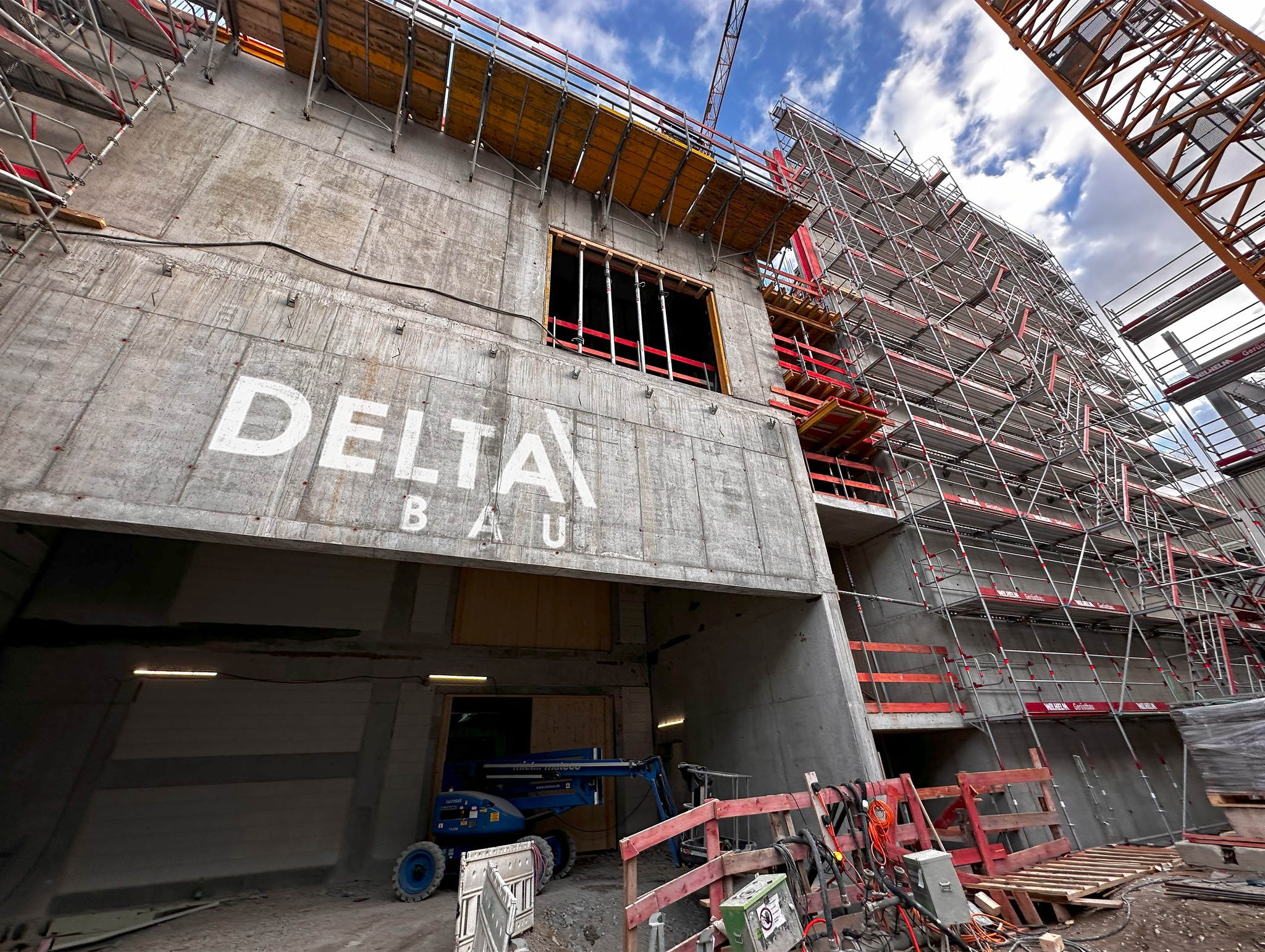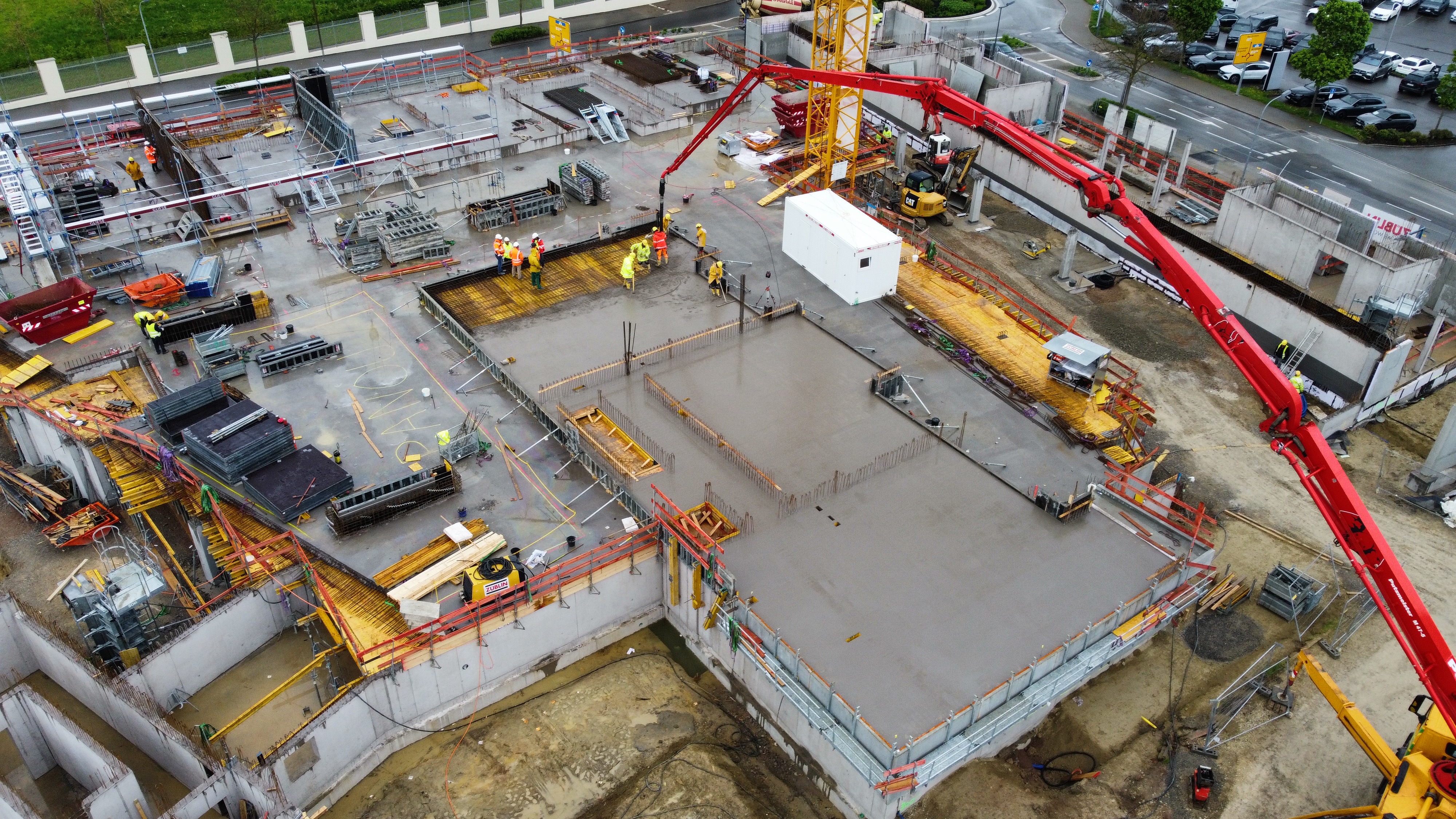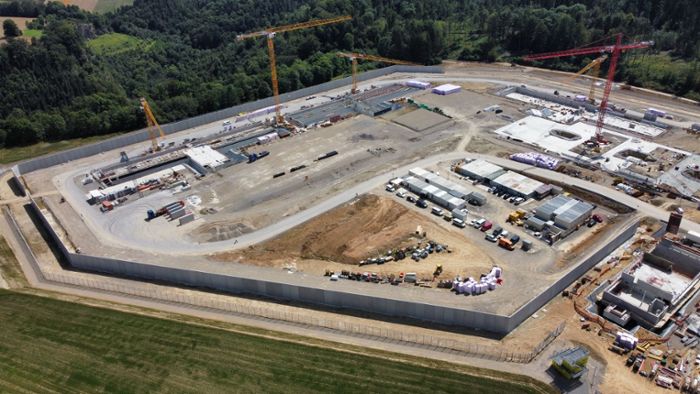Robert Bosch GmbH intends to build a new 200 mm wafer factory at the existing location in Reutlingen, with approximately 3,600 m² of clean room production area, plus the adjacent spaces necessary for operation, as well as supply and disposal facilities. The expansion includes an additional technical building, as well as the necessary connections via a pipe rack and a separate link or articulation tower.
The new Hans-Thoma-Höfe are being built between Hindenburgring, Dürrheimer, Hans-Thoma- and Hansjakobstraße. It consists of a total of six apartment blocks with three floors. Each building is connected by a common underground garage.
The new Hans-Thoma-Höfe are being built between Hindenburgring, Dürrheimer, Hans-Thoma- and Hansjakobstraße. It consists of a total of six apartment blocks with three floors. Each building is connected by a common underground garage.
A viewing platform has been in place at the prison's major construction site starting February 2024. And since then, it has been well frequented - within sight of the test tower. The huge prison building arouses curiosity.
It is probably the largest construction site in the Rottweil
district at the moment: the state's new correctional facility has been under construction in "Esch" near Rottweil for just over a year .
Mayor Christian Ruf speaks of "by far the largest
infrastructure project that the state of Baden-Württemberg has ever implemented in our city.
A viewing platform has been in place at the prison's major construction site starting February 2024. And since then, it has been well frequented - within sight of the test tower. The huge prison building arouses curiosity.
It is probably the largest construction site in the Rottweil
district at the moment: the state's new correctional facility has been under construction in "Esch" near Rottweil for just over a year .
Mayor Christian Ruf speaks of "by far the largest
infrastructure project that the state of Baden-Württemberg has ever implemented in our city.



