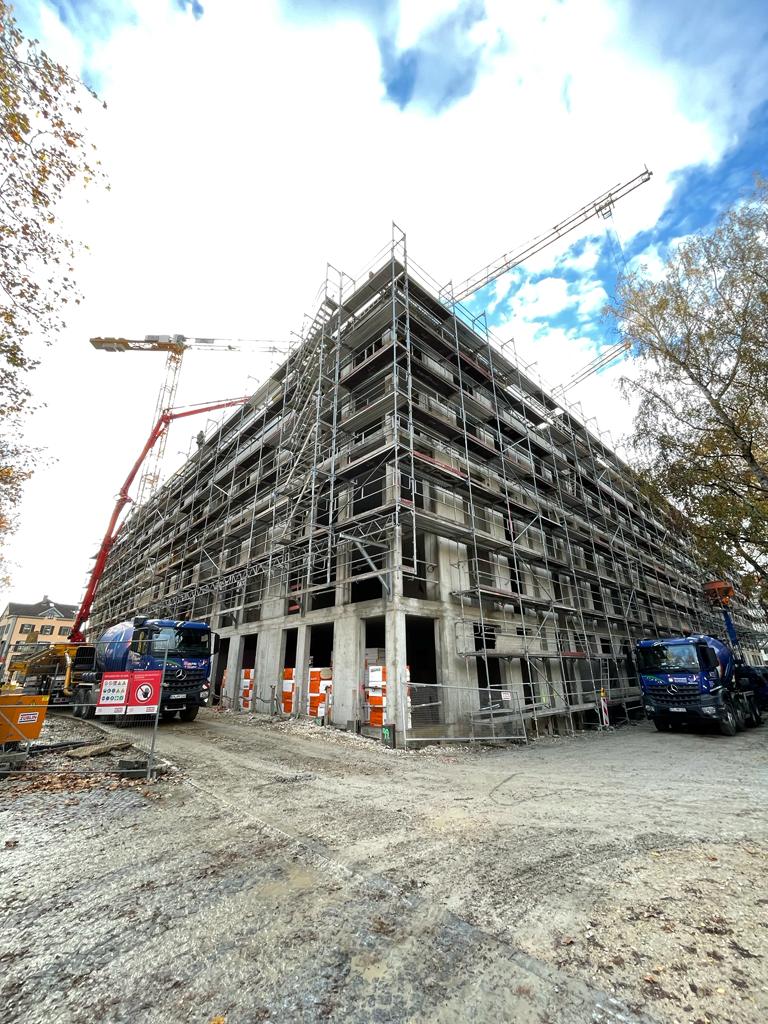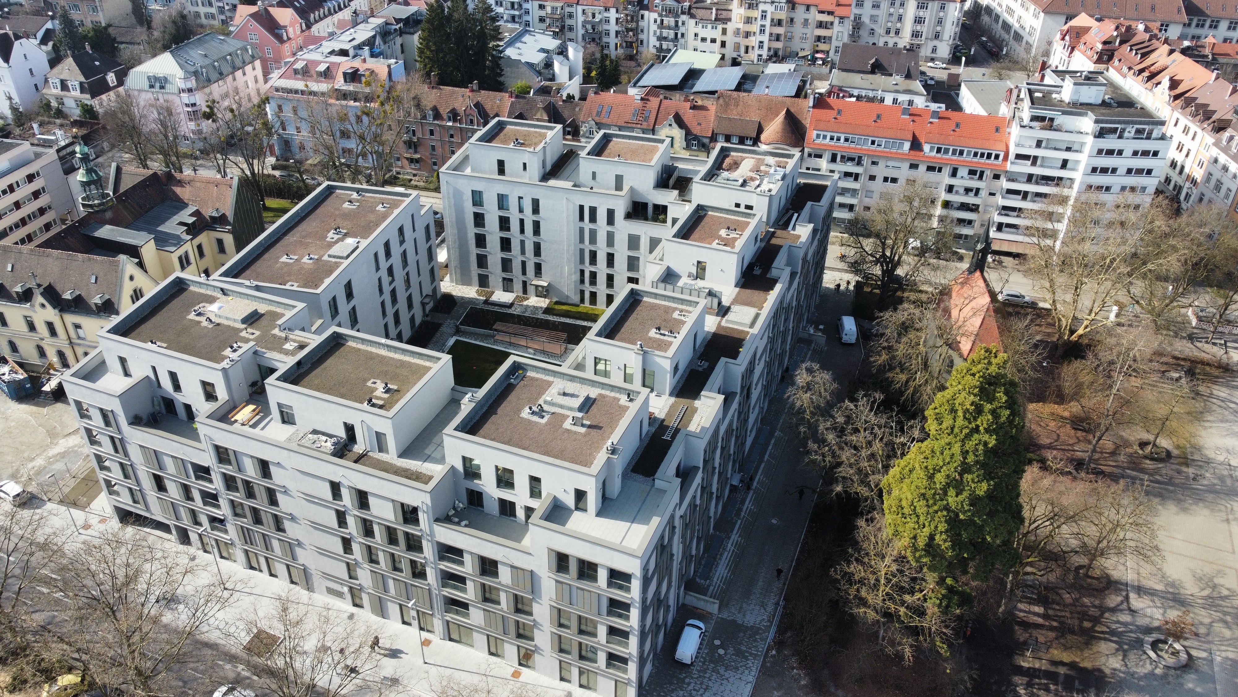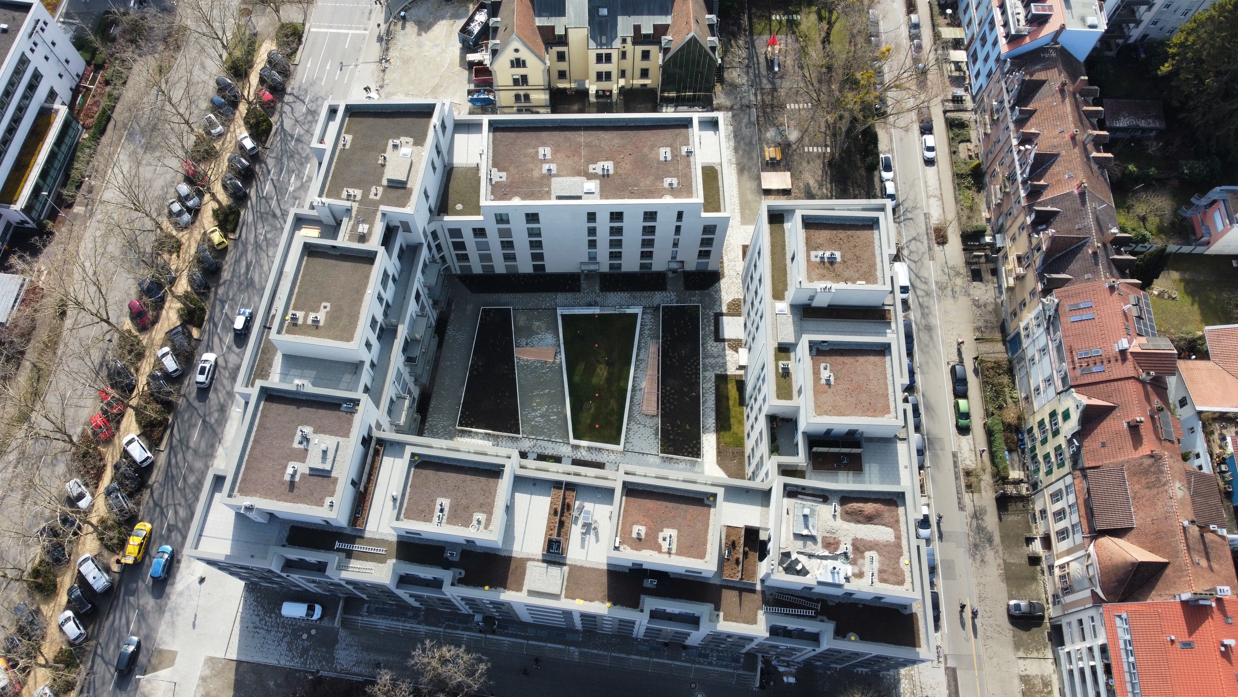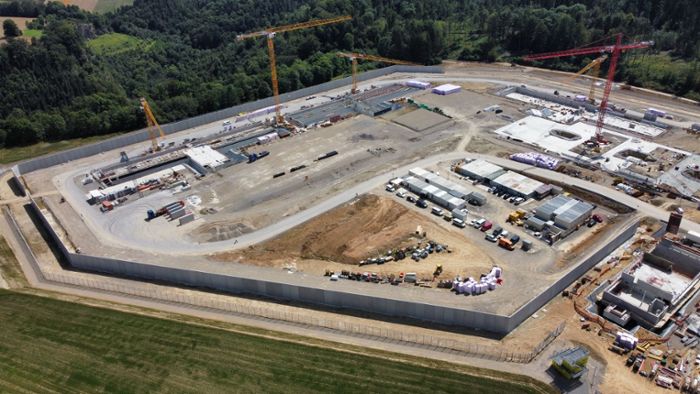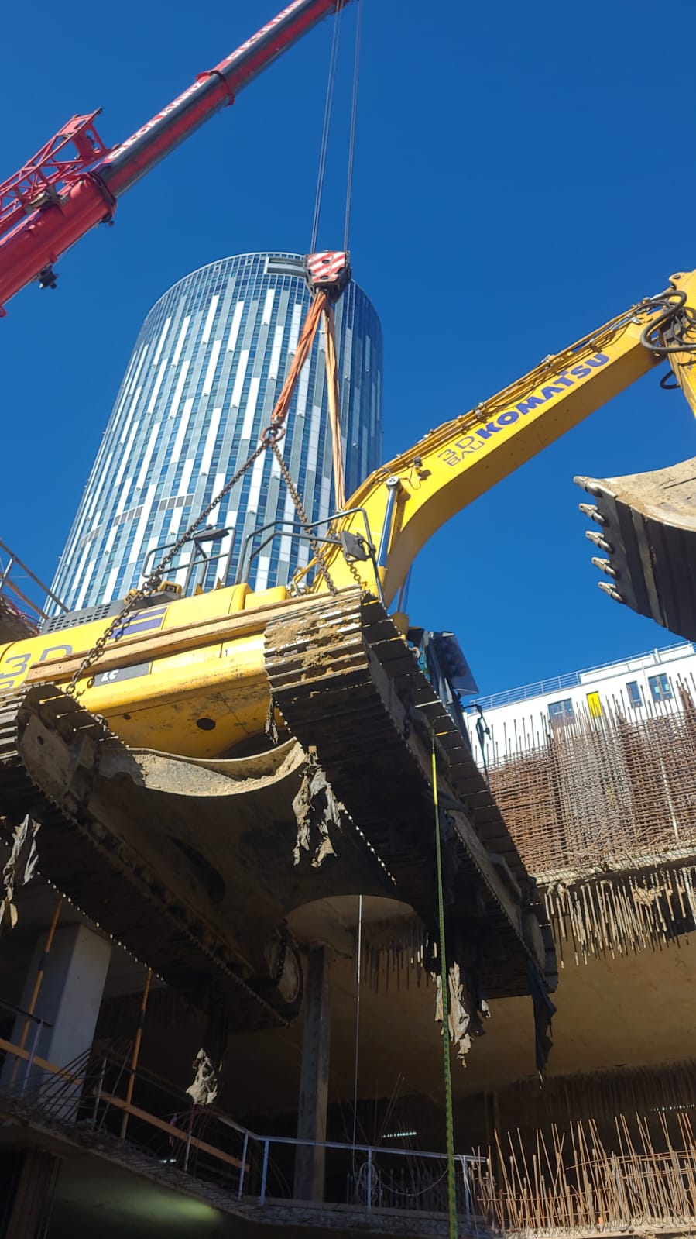We are committed to executing an ambitious residential and commercial project in the heart of Konstanz, known as Laubenhof.
The project includes the construction of 7 buildings with a total of 126 apartments and 3 commercial units, all connected through a two-story underground garage with 162 parking spaces.
The underground and above-ground structure, built with waterproof concrete and solid reinforcements, provides stability and durability to the entire construction.
A viewing platform has been in place at the prison's major construction site starting February 2024. And since then, it has been well frequented - within sight of the test tower. The huge prison building arouses curiosity.
It is probably the largest construction site in the Rottweil
district at the moment: the state's new correctional facility has been under construction in "Esch" near Rottweil for just over a year .
Mayor Christian Ruf speaks of "by far the largest
infrastructure project that the state of Baden-Württemberg has ever implemented in our city.
A viewing platform has been in place at the prison's major construction site starting February 2024. And since then, it has been well frequented - within sight of the test tower. The huge prison building arouses curiosity.
It is probably the largest construction site in the Rottweil
district at the moment: the state's new correctional facility has been under construction in "Esch" near Rottweil for just over a year .
Mayor Christian Ruf speaks of "by far the largest
infrastructure project that the state of Baden-Württemberg has ever implemented in our city.
As part of the Promenada Mall extension project in Bucharest, 3D Bau carried out extensive excavation works, crucial for preparing the foundations of the new structure. Our team executed deep and complex excavations, covering a total volume of over 100,000 cubic meters of earth, which required meticulous planning and precise execution.
We utilized modern equipment and advanced technologies to ensure soil stability and mitigate any risks associated with this type of work. Additionally, we completed the excavations in record time, adhering to all safety requirements and quality standards, thereby contributing to the overall success of the extension project.
This large-scale project demonstrated 3D Bau's capability to manage extensive excavation works, reinforcing our positi
As part of the Promenada Mall extension project in Bucharest, 3D Bau carried out extensive excavation works, crucial for preparing the foundations of the new structure. Our team executed deep and complex excavations, covering a total volume of over 100,000 cubic meters of earth, which required meticulous planning and precise execution.
We utilized modern equipment and advanced technologies to ensure soil stability and mitigate any risks associated with this type of work. Additionally, we completed the excavations in record time, adhering to all safety requirements and quality standards, thereby contributing to the overall success of the extension project.
This large-scale project demonstrated 3D Bau's capability to manage extensive excavation works, reinforcing our positi
