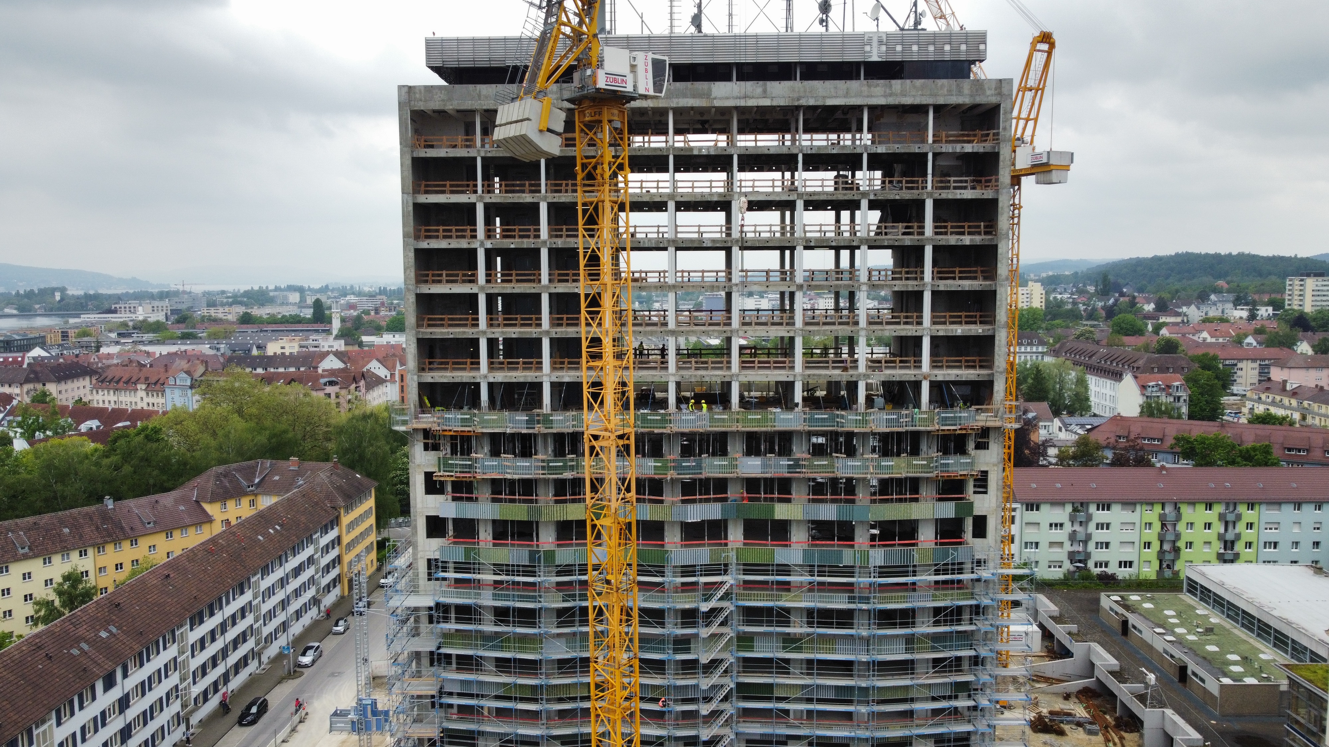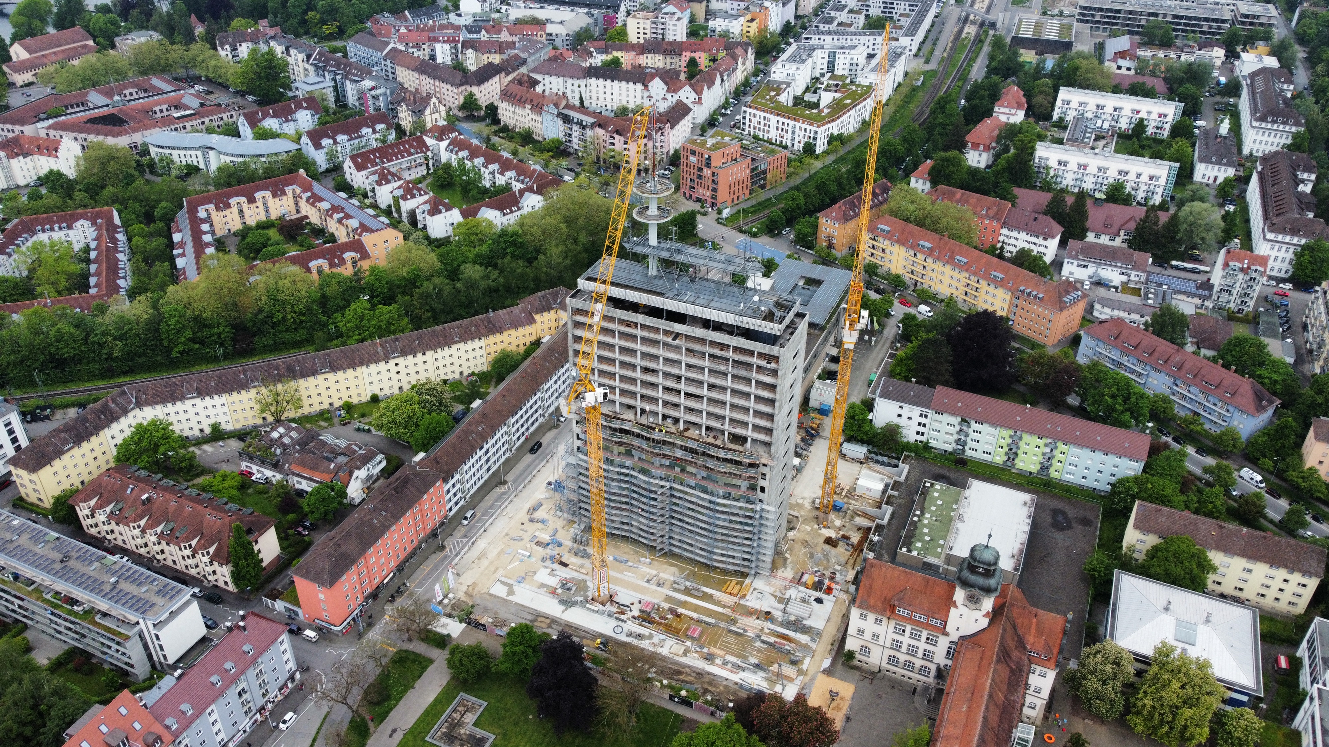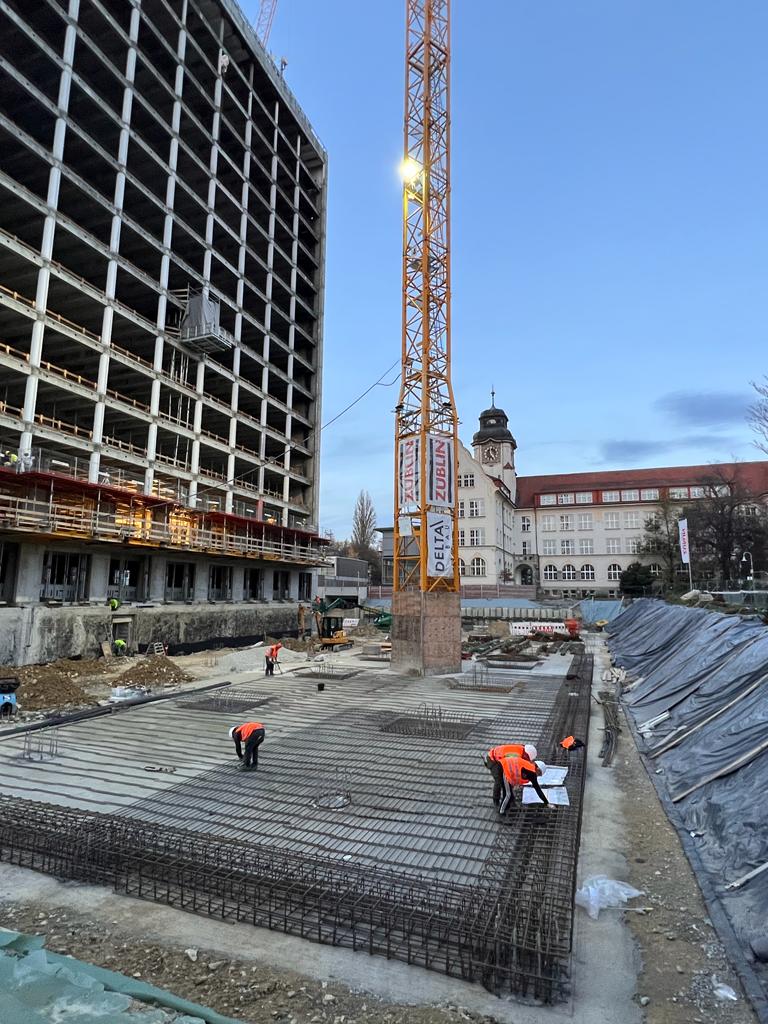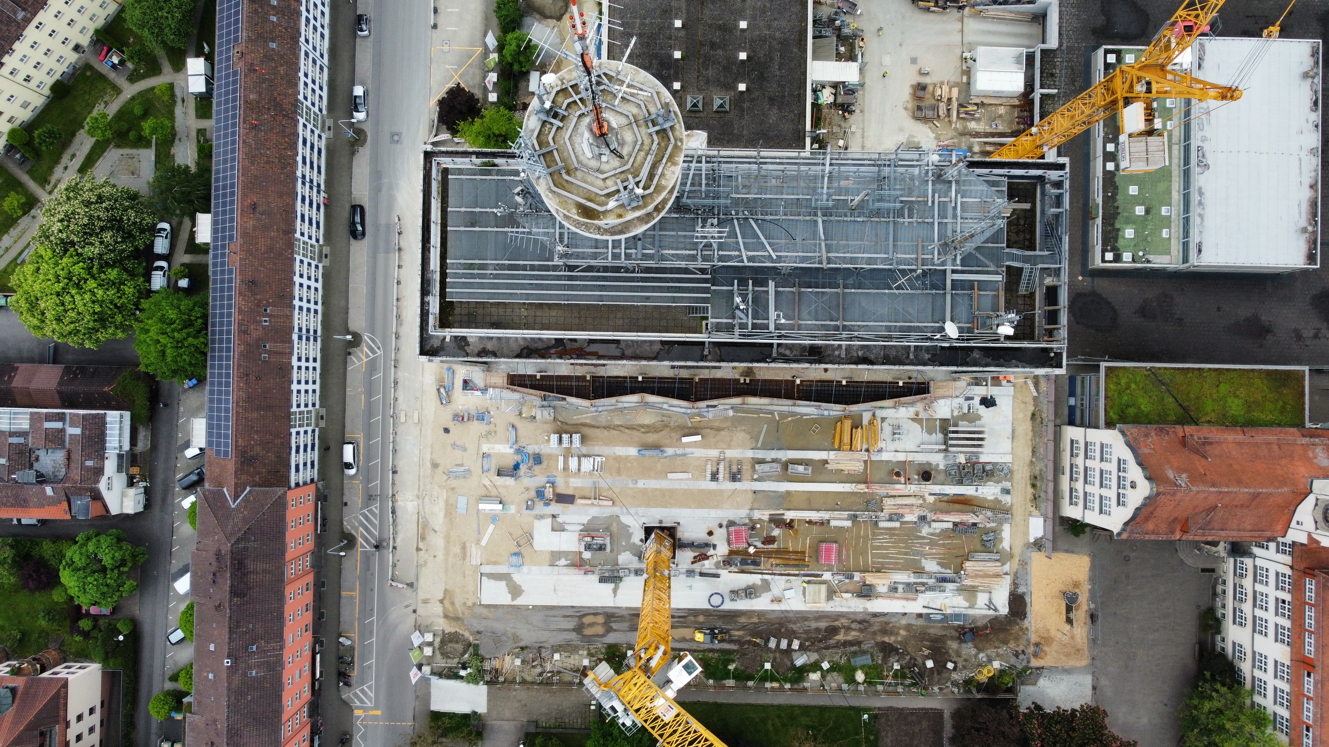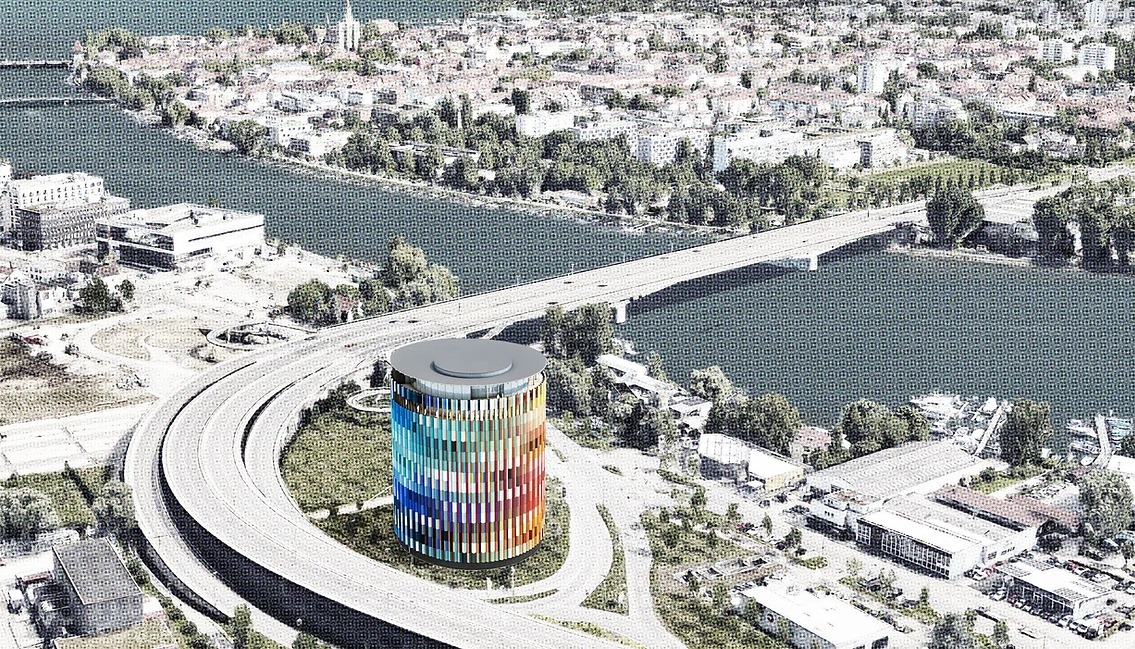The tall administrative building located in the former Telekom area of Konstanz Petershausen is set to be transformed into luxury apartments. For this purpose, new balconies will be added on the east and west sides, and a fire lift will be installed within the slightly modified existing elevator shaft. On the north and east sides, a new underground garage will be constructed at the first basement level (1.UG). The currently existing underground shelter will be demolished.
3DBau is pleased to participate in the realization of an innovative construction project that will reshape the face of Konstanz. The building, with an impressive height of 50 meters, will stand as a new landmark at the city's entrance, adding a distinctive and modern element. Its design, based on the principle of kinetic polychromy, creates an optical illusion of movement, providing a creative response to the traffic-dominated urban landscape.
For this project, the supporting structure and interior walls will be constructed from wood above the ground floor, complemented by the use of exposed concrete poured in situ, showcasing our commitment to excellence in execution. By transforming this neutral site into a tourist destination, the building will serve as a dual attraction: capturing attention from a distance and offering a unique perspective on the city, its surroundings, and its history from within.
3DBau is pleased to participate in the realization of an innovative construction project that will reshape the face of Konstanz. The building, with an impressive height of 50 meters, will stand as a new landmark at the city's entrance, adding a distinctive and modern element. Its design, based on the principle of kinetic polychromy, creates an optical illusion of movement, providing a creative response to the traffic-dominated urban landscape.
For this project, the supporting structure and interior walls will be constructed from wood above the ground floor, complemented by the use of exposed concrete poured in situ, showcasing our commitment to excellence in execution. By transforming this neutral site into a tourist destination, the building will serve as a dual attraction: capturing attention from a distance and offering a unique perspective on the city, its surroundings, and its history from within.
St. Anna Senior Center in Schwäbisch Gmünd, a project that redefines modern care, with access to a spacious roof terrace for all patients
St. Anna Senior Center in Schwäbisch Gmünd, a project that redefines modern care, with access to a spacious roof terrace for all patients
