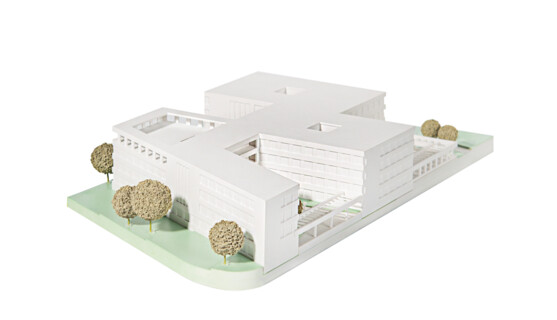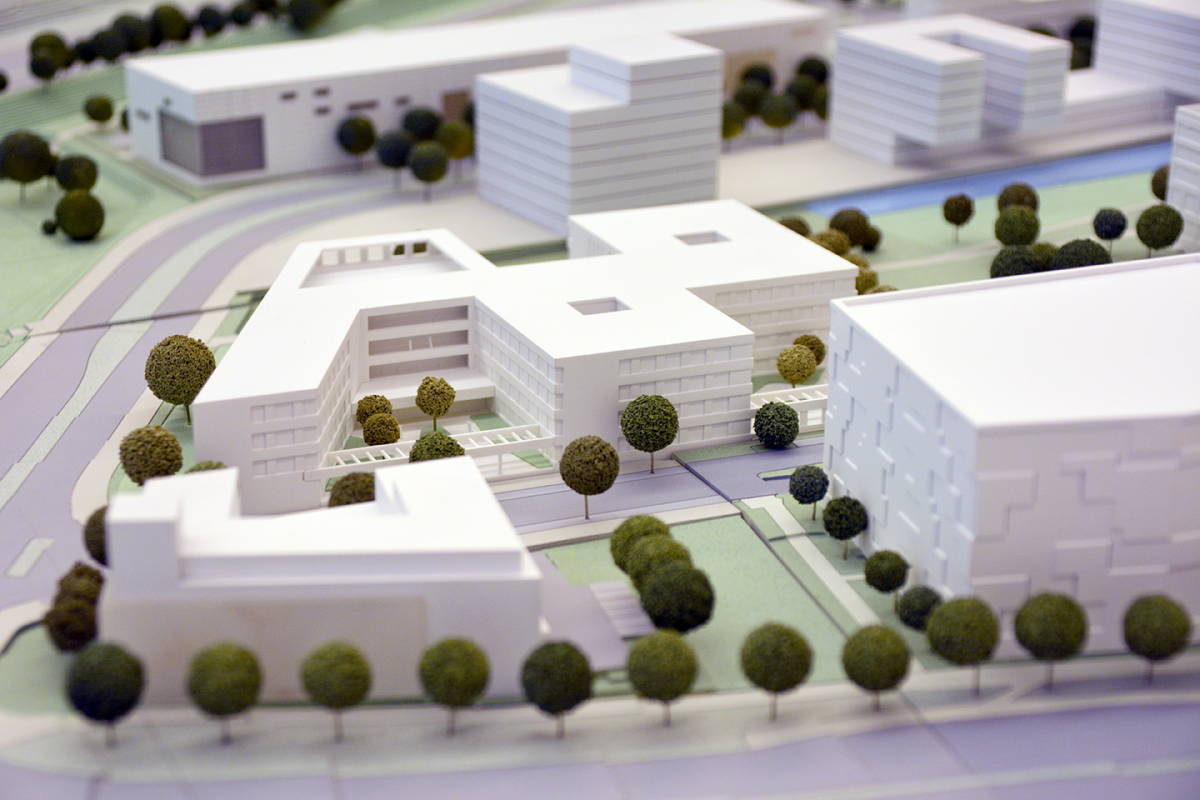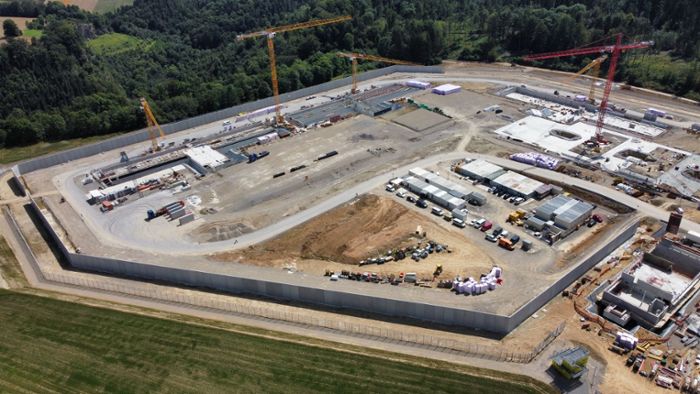On the 5,534 m² buildable plot of land of the available 8,868 m² building plot, it was necessary to design a new building for the psychiatric clinic with a total of around 8,800 m² of usable space, taking into account a large number of design and cubic capacity requirements of the development plan in force there.
This new building will be equipped with approximately 400 patient beds to ensure the best possible care close to home.
St. Anna Senior Center in Schwäbisch Gmünd, a project that redefines modern care, with access to a spacious roof terrace for all patients
St. Anna Senior Center in Schwäbisch Gmünd, a project that redefines modern care, with access to a spacious roof terrace for all patients
A viewing platform has been in place at the prison's major construction site starting February 2024. And since then, it has been well frequented - within sight of the test tower. The huge prison building arouses curiosity.
It is probably the largest construction site in the Rottweil
district at the moment: the state's new correctional facility has been under construction in "Esch" near Rottweil for just over a year .
Mayor Christian Ruf speaks of "by far the largest
infrastructure project that the state of Baden-Württemberg has ever implemented in our city.
A viewing platform has been in place at the prison's major construction site starting February 2024. And since then, it has been well frequented - within sight of the test tower. The huge prison building arouses curiosity.
It is probably the largest construction site in the Rottweil
district at the moment: the state's new correctional facility has been under construction in "Esch" near Rottweil for just over a year .
Mayor Christian Ruf speaks of "by far the largest
infrastructure project that the state of Baden-Württemberg has ever implemented in our city.


