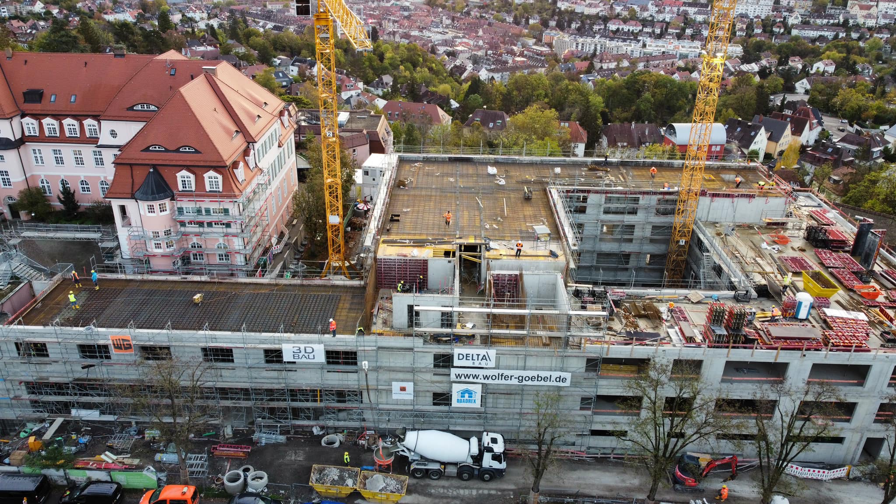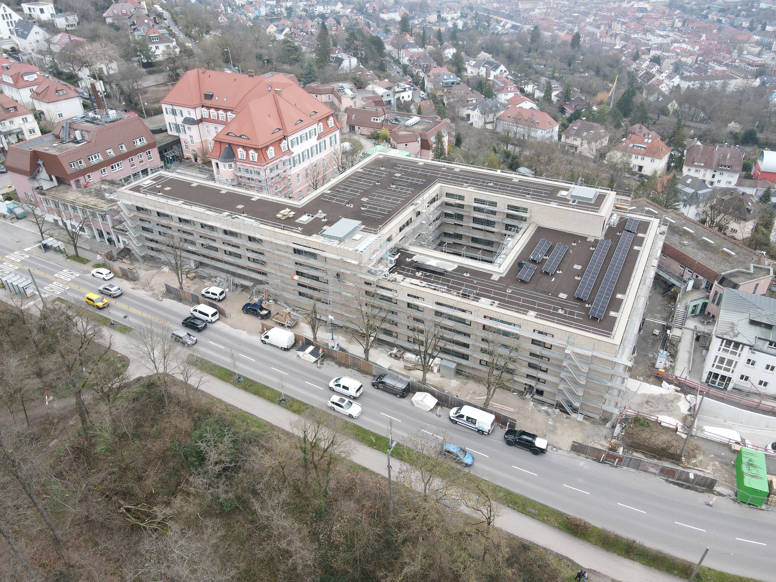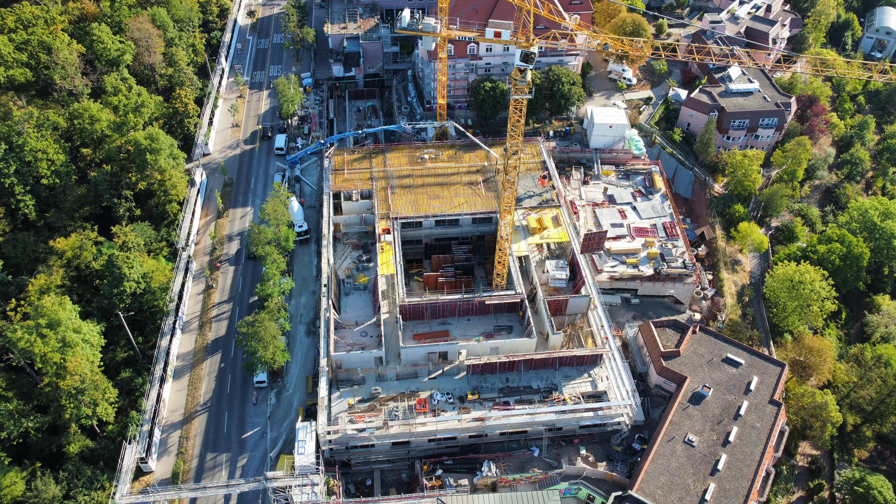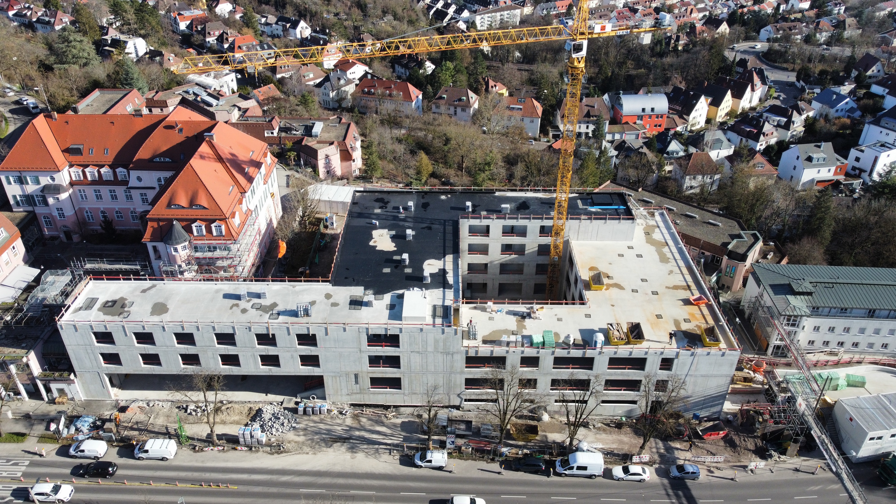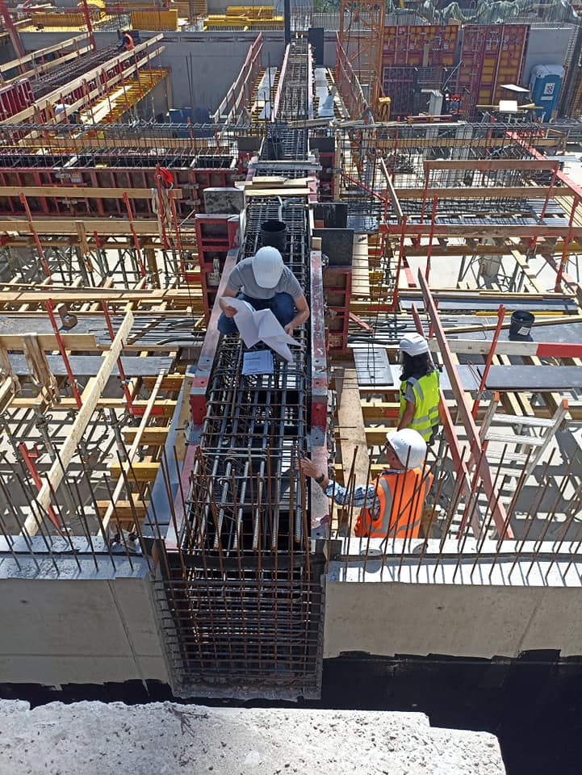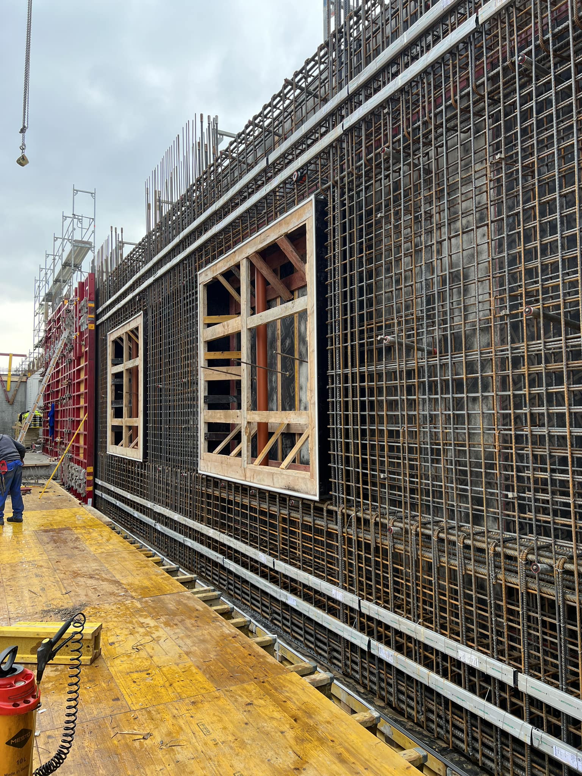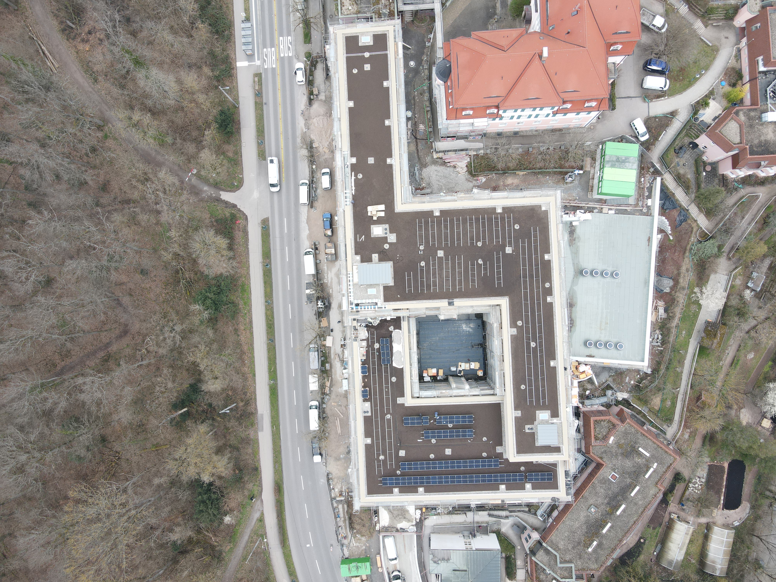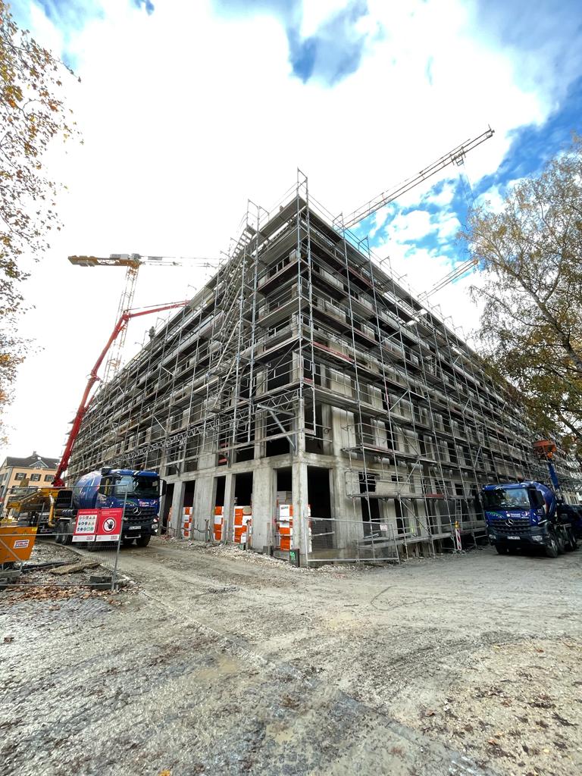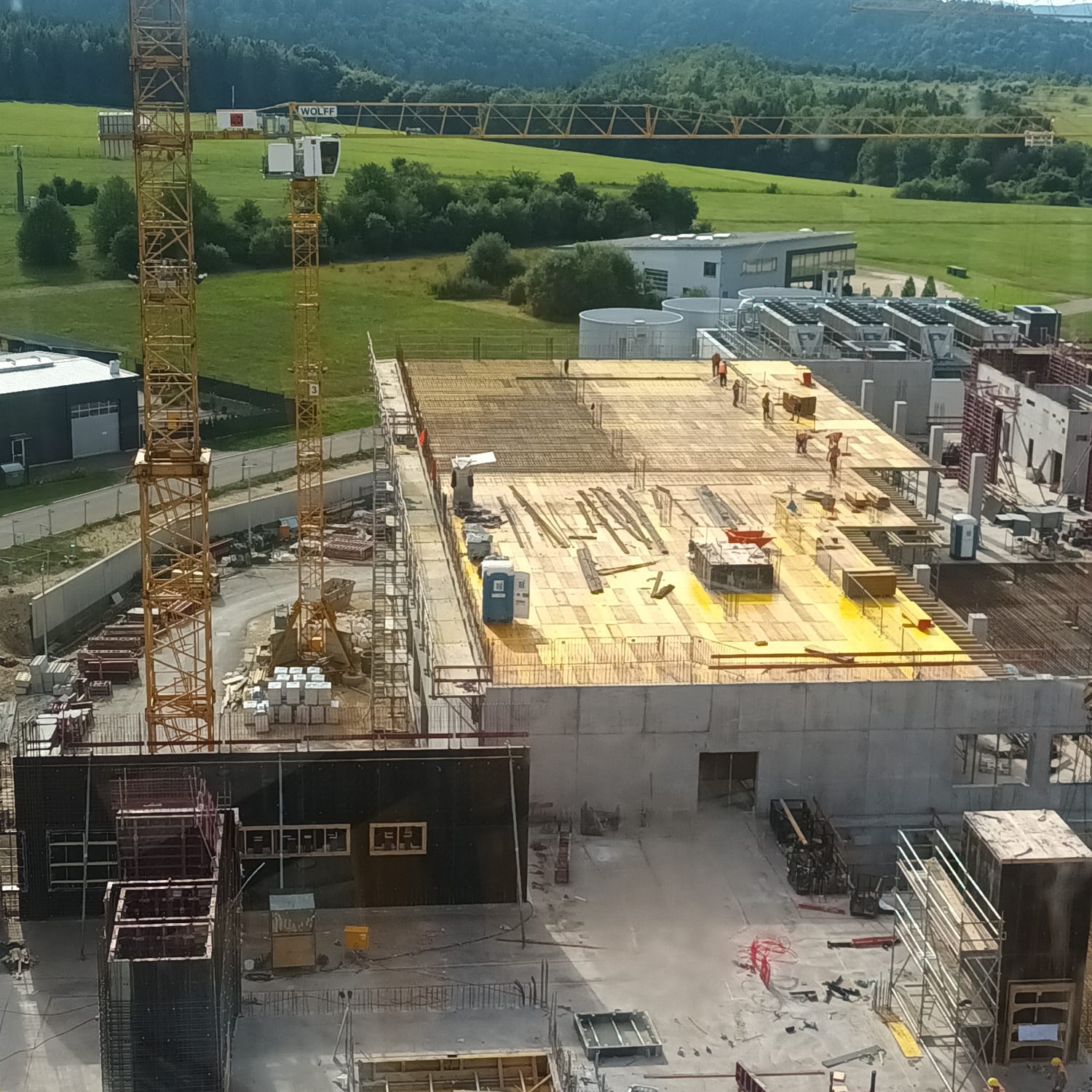The Nikolauspflege Foundation is planning the construction of a new school and a sports hall on the Nikolauspflege campus in Stuttgart. The planned new construction consists of a school with a sports hall (height approx. 7.00 m), which is connected to the existing building H in the northwest by a connecting structure approximately 30 m long. The school is planned with a continuous underground garage measuring approx. 55 m x 38 m. The sports hall has a size of approx. 21 m x 29 m and connects to the underground garage in the southeast.
We are committed to executing an ambitious residential and commercial project in the heart of Konstanz, known as Laubenhof.
The project includes the construction of 7 buildings with a total of 126 apartments and 3 commercial units, all connected through a two-story underground garage with 162 parking spaces.
The underground and above-ground structure, built with waterproof concrete and solid reinforcements, provides stability and durability to the entire construction.
We are committed to executing an ambitious residential and commercial project in the heart of Konstanz, known as Laubenhof.
The project includes the construction of 7 buildings with a total of 126 apartments and 3 commercial units, all connected through a two-story underground garage with 162 parking spaces.
The underground and above-ground structure, built with waterproof concrete and solid reinforcements, provides stability and durability to the entire construction.
3DBau is honored to contribute to the significant expansion of KARL STORZ's facility in Neuhausen ob Eck, a large-scale project that will reinforce the international leader's position in the field of endoscopy. In this project, we will focus on expanding the logistics center and constructing new production buildings, essential aspects for centralizing and streamlining the company's operations by 2026.
The project aims to modernize the work environment and bring teams physically closer, thereby contributing to increased efficiency and productivity for KARL STORZ. We are committed to delivering a high-quality project that fully meets the company's needs and upholds the highest industry standards.
3DBau is honored to contribute to the significant expansion of KARL STORZ's facility in Neuhausen ob Eck, a large-scale project that will reinforce the international leader's position in the field of endoscopy. In this project, we will focus on expanding the logistics center and constructing new production buildings, essential aspects for centralizing and streamlining the company's operations by 2026.
The project aims to modernize the work environment and bring teams physically closer, thereby contributing to increased efficiency and productivity for KARL STORZ. We are committed to delivering a high-quality project that fully meets the company's needs and upholds the highest industry standards.
