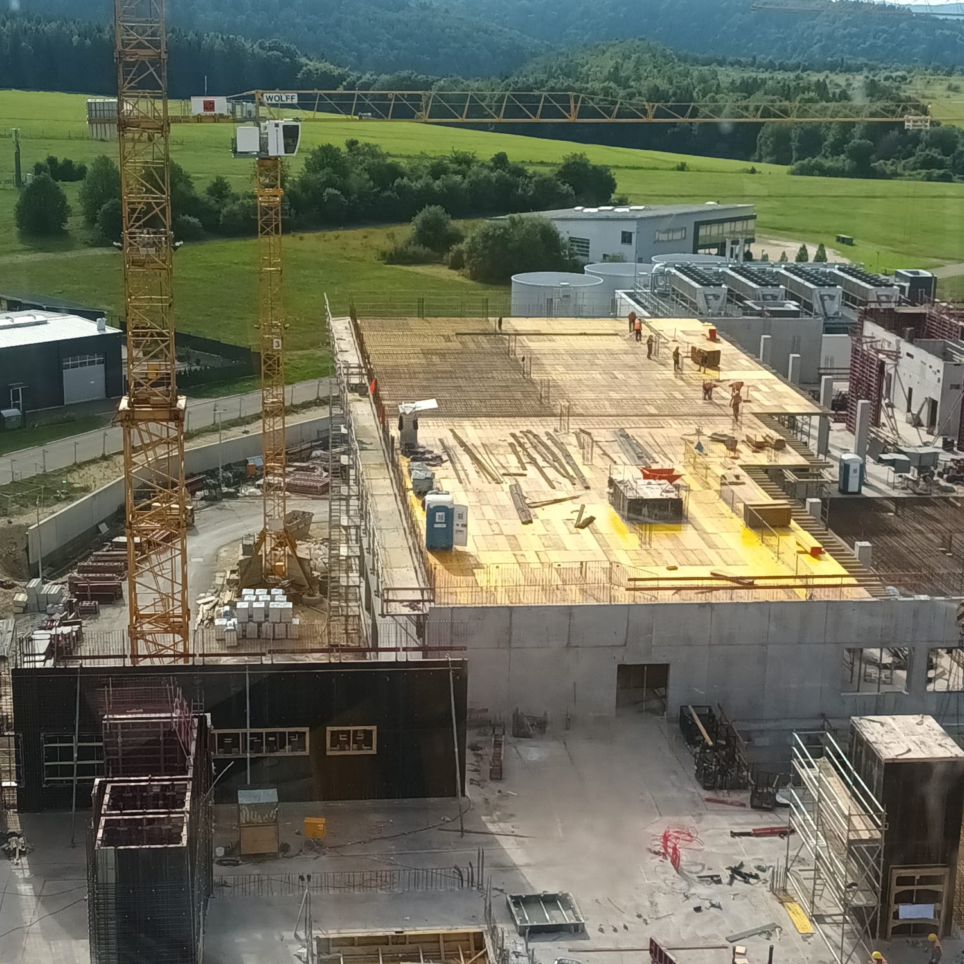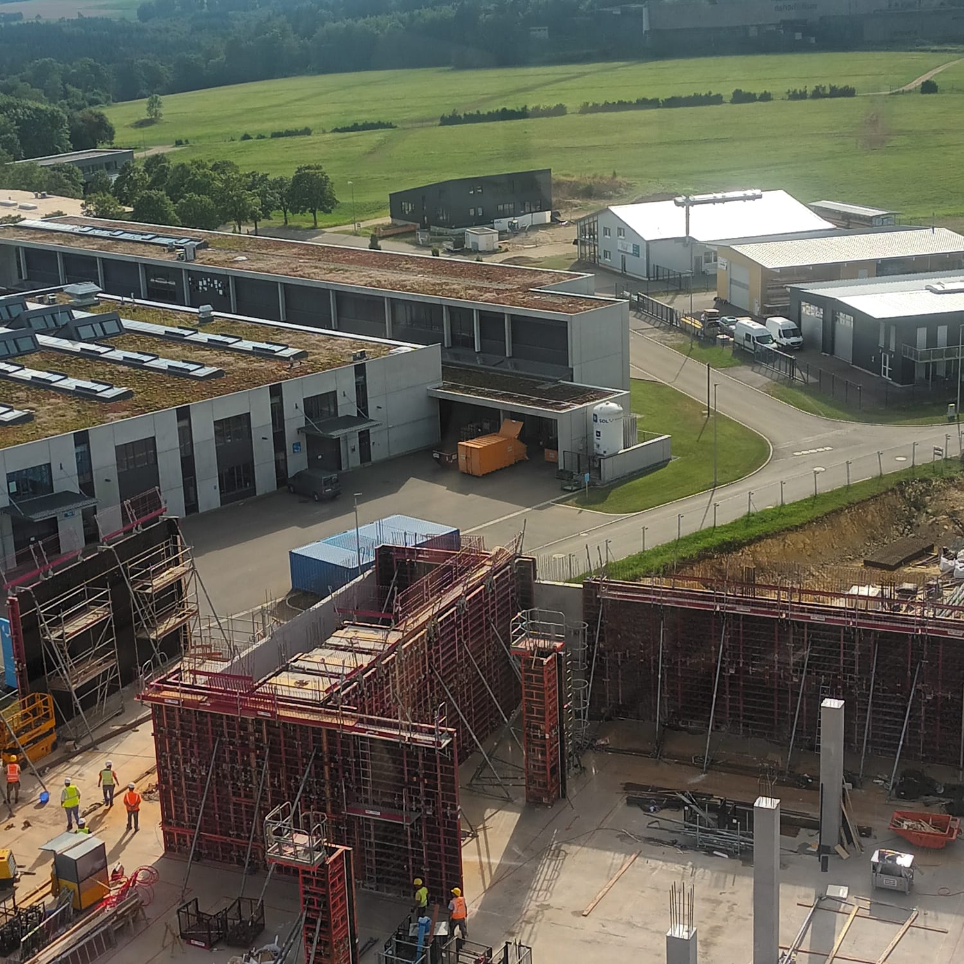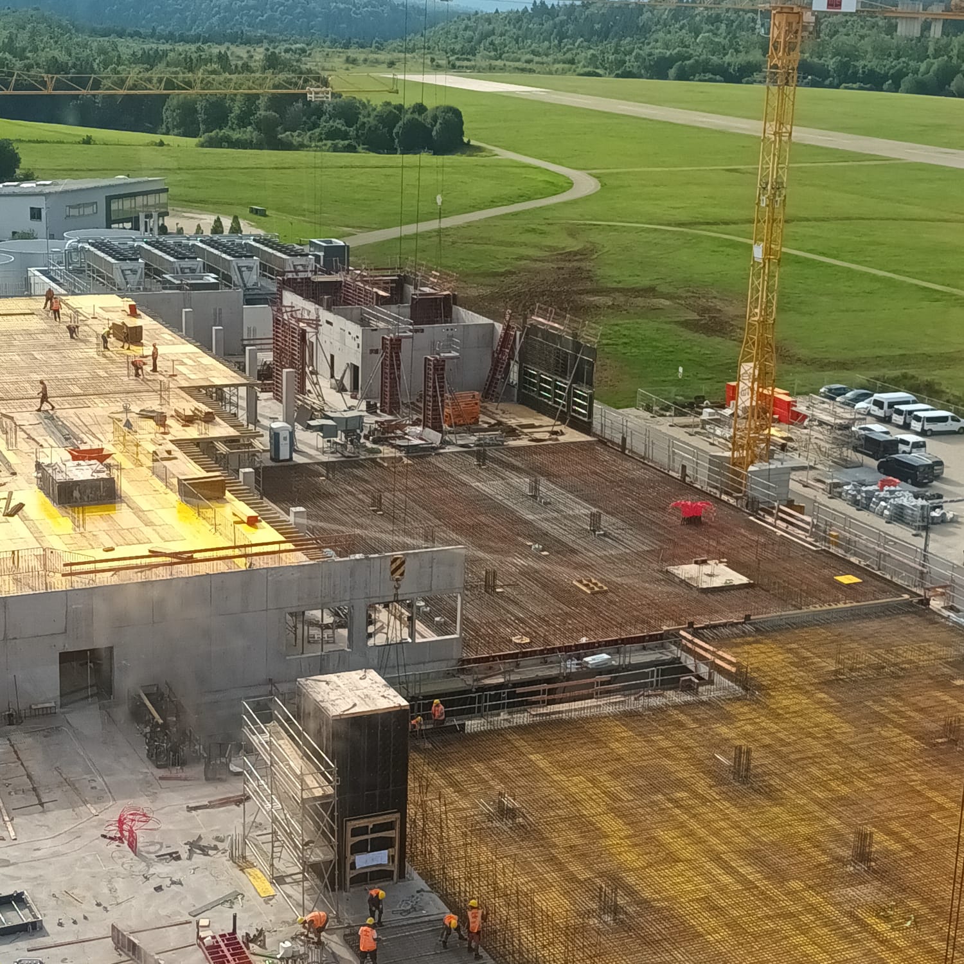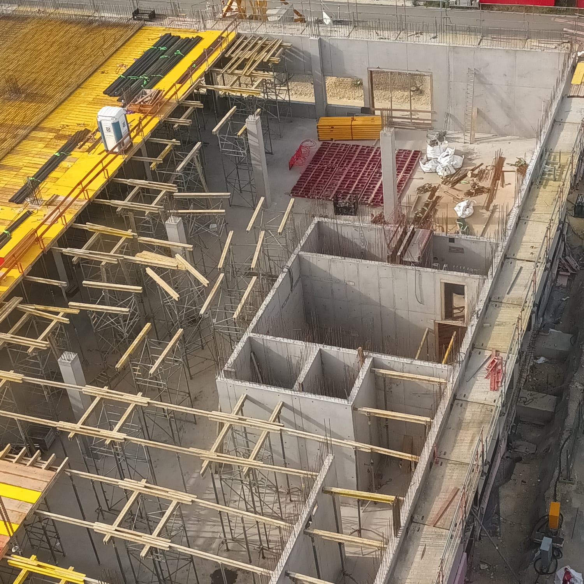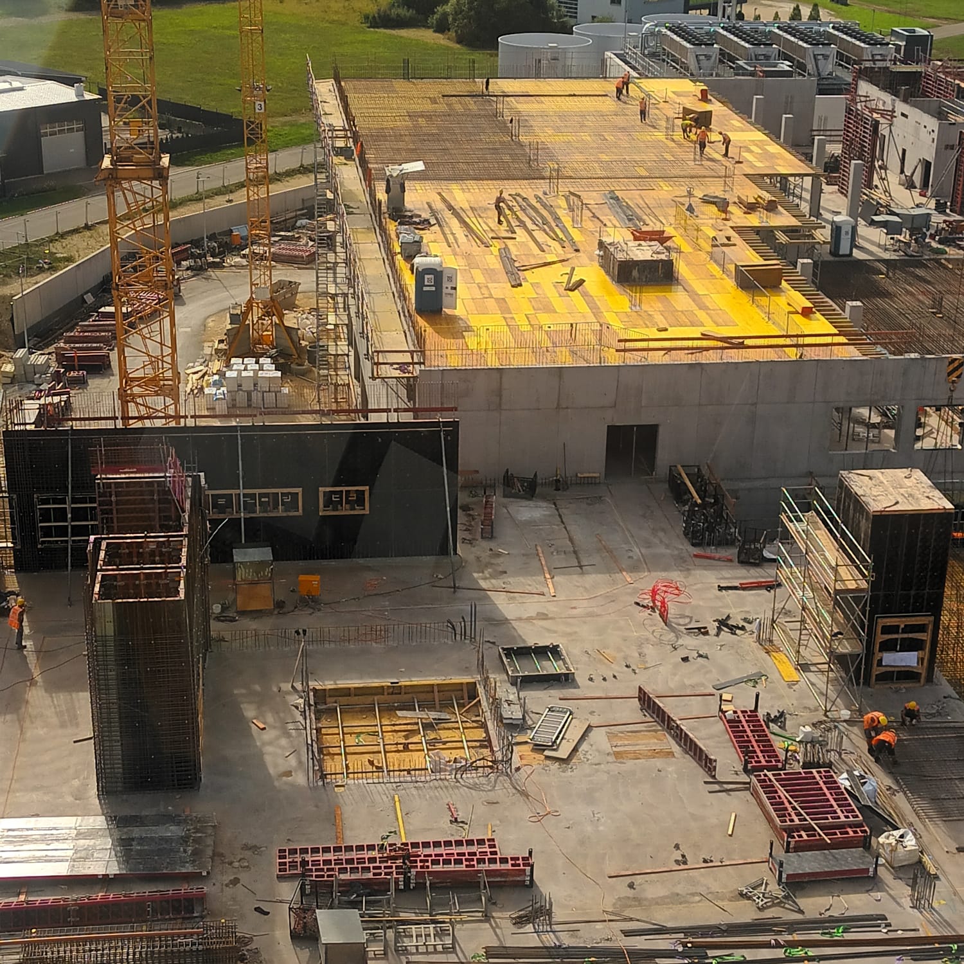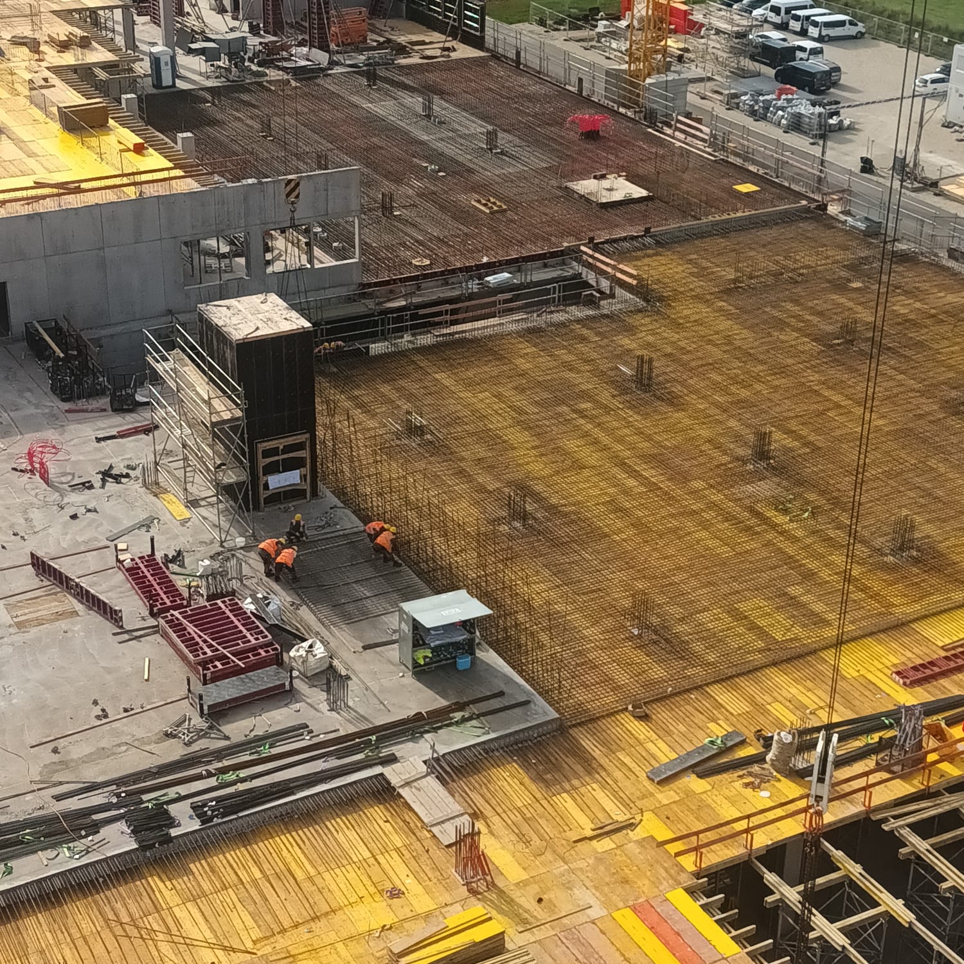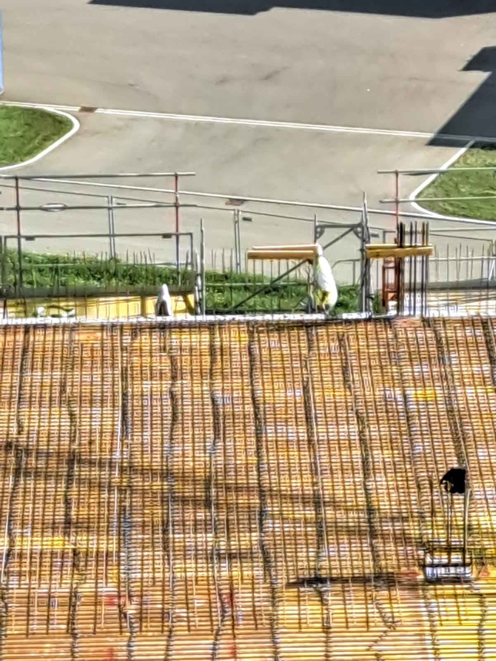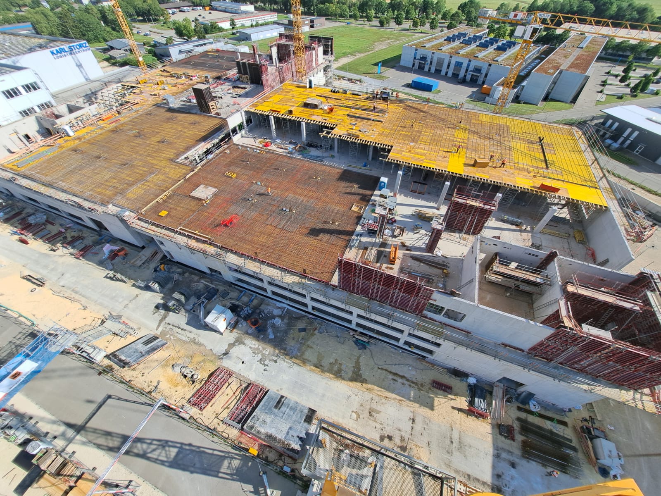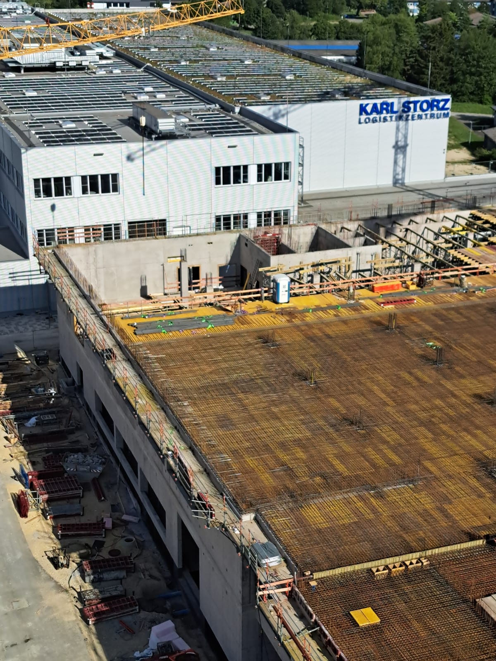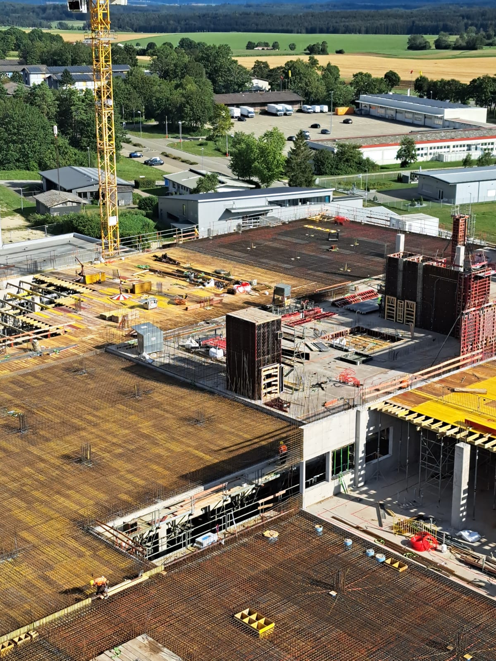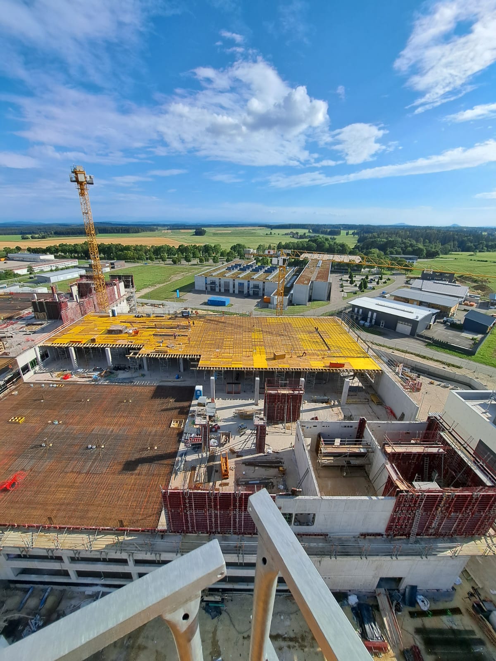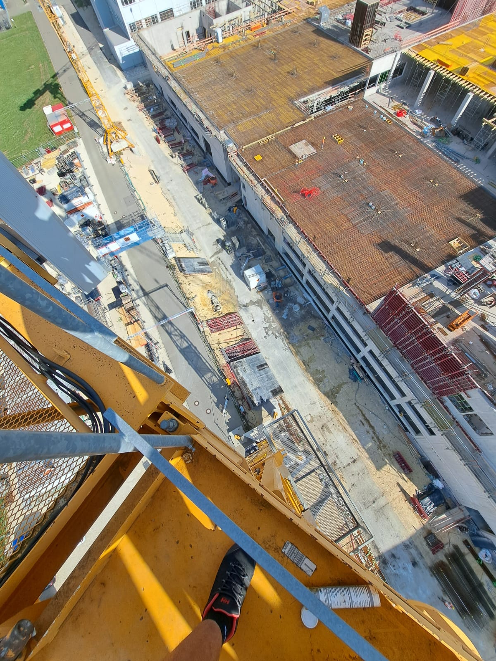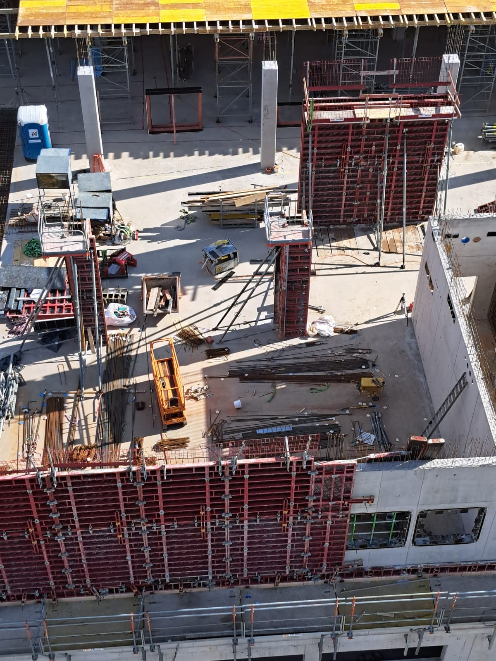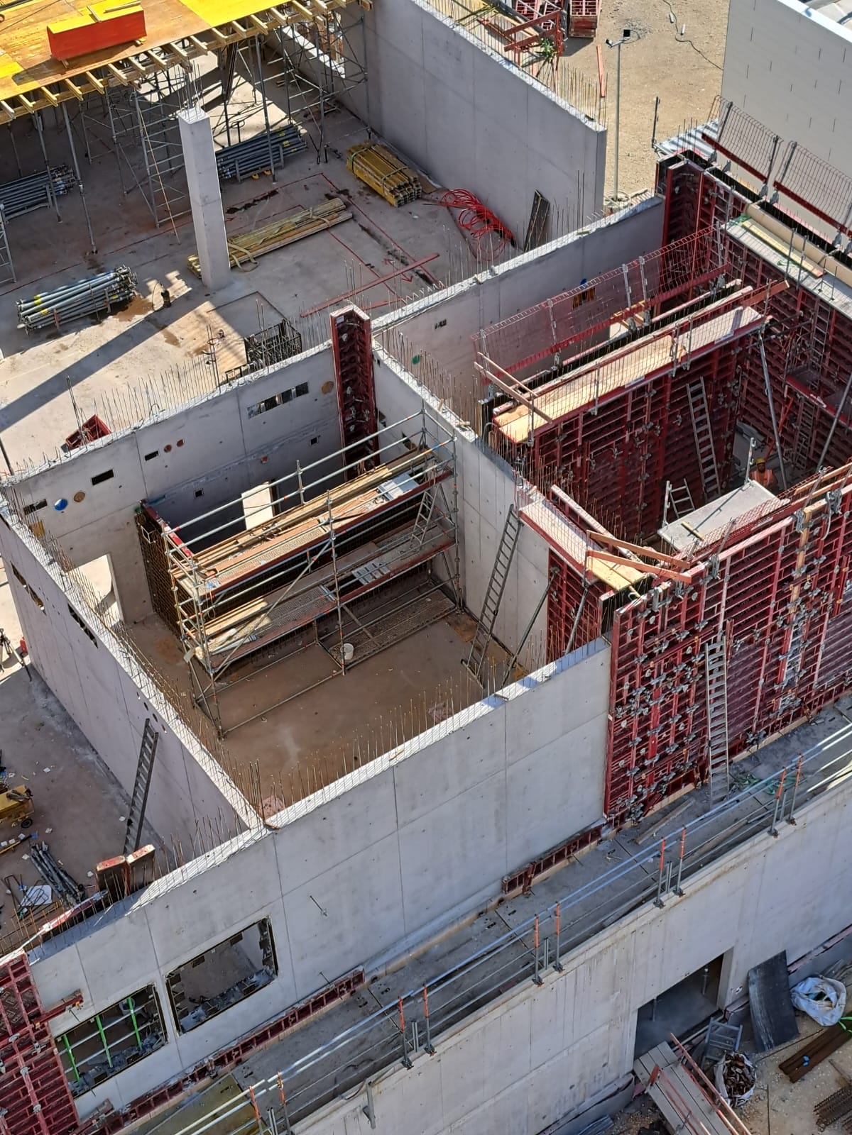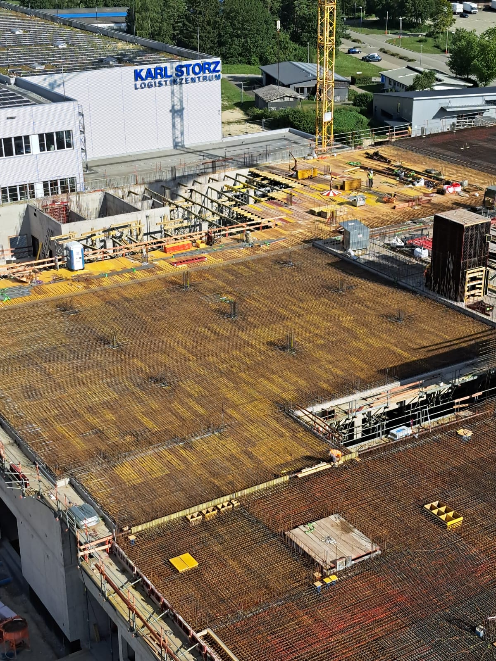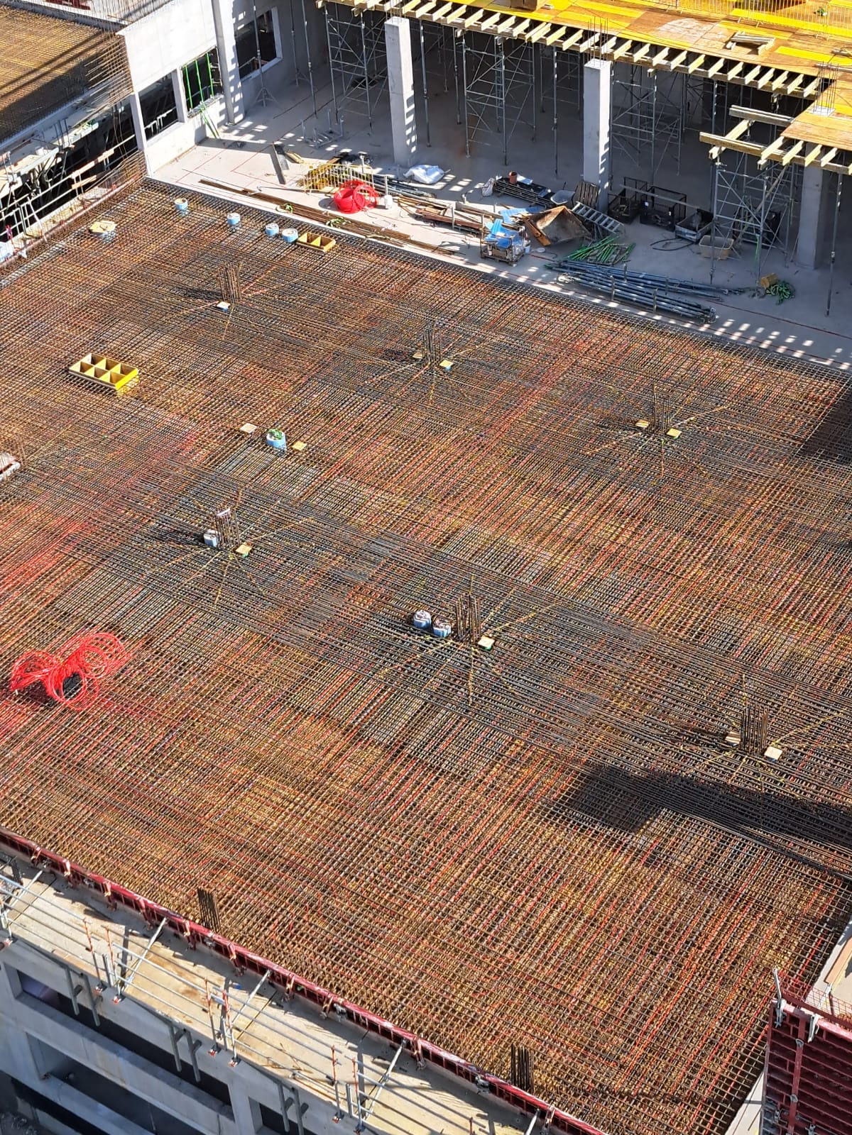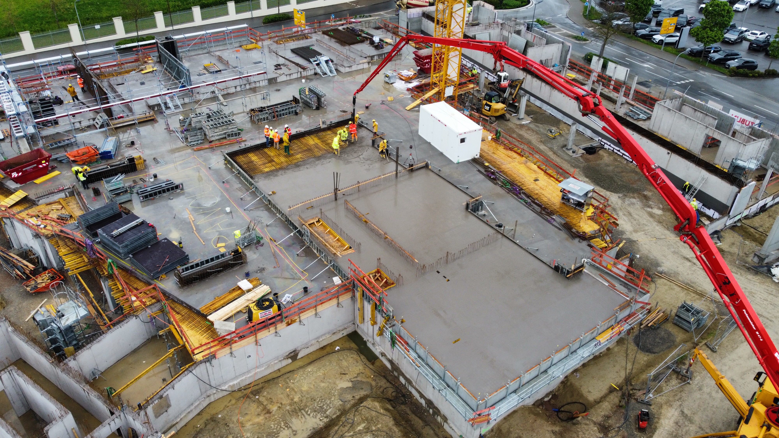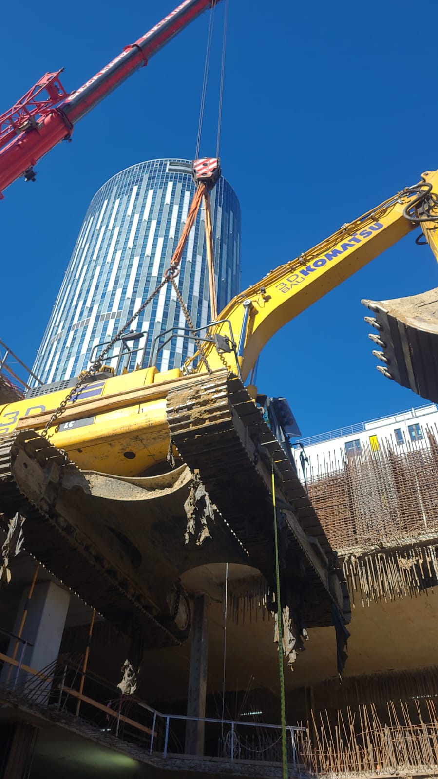3DBau is honored to contribute to the significant expansion of KARL STORZ's facility in Neuhausen ob Eck, a large-scale project that will reinforce the international leader's position in the field of endoscopy. In this project, we will focus on expanding the logistics center and constructing new production buildings, essential aspects for centralizing and streamlining the company's operations by 2026.
The project aims to modernize the work environment and bring teams physically closer, thereby contributing to increased efficiency and productivity for KARL STORZ. We are committed to delivering a high-quality project that fully meets the company's needs and upholds the highest industry standards.
The new Hans-Thoma-Höfe are being built between Hindenburgring, Dürrheimer, Hans-Thoma- and Hansjakobstraße. It consists of a total of six apartment blocks with three floors. Each building is connected by a common underground garage.
The new Hans-Thoma-Höfe are being built between Hindenburgring, Dürrheimer, Hans-Thoma- and Hansjakobstraße. It consists of a total of six apartment blocks with three floors. Each building is connected by a common underground garage.
As part of the Promenada Mall extension project in Bucharest, 3D Bau carried out extensive excavation works, crucial for preparing the foundations of the new structure. Our team executed deep and complex excavations, covering a total volume of over 100,000 cubic meters of earth, which required meticulous planning and precise execution.
We utilized modern equipment and advanced technologies to ensure soil stability and mitigate any risks associated with this type of work. Additionally, we completed the excavations in record time, adhering to all safety requirements and quality standards, thereby contributing to the overall success of the extension project.
This large-scale project demonstrated 3D Bau's capability to manage extensive excavation works, reinforcing our positi
As part of the Promenada Mall extension project in Bucharest, 3D Bau carried out extensive excavation works, crucial for preparing the foundations of the new structure. Our team executed deep and complex excavations, covering a total volume of over 100,000 cubic meters of earth, which required meticulous planning and precise execution.
We utilized modern equipment and advanced technologies to ensure soil stability and mitigate any risks associated with this type of work. Additionally, we completed the excavations in record time, adhering to all safety requirements and quality standards, thereby contributing to the overall success of the extension project.
This large-scale project demonstrated 3D Bau's capability to manage extensive excavation works, reinforcing our positi
