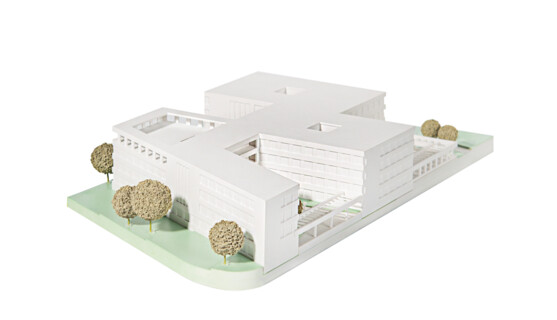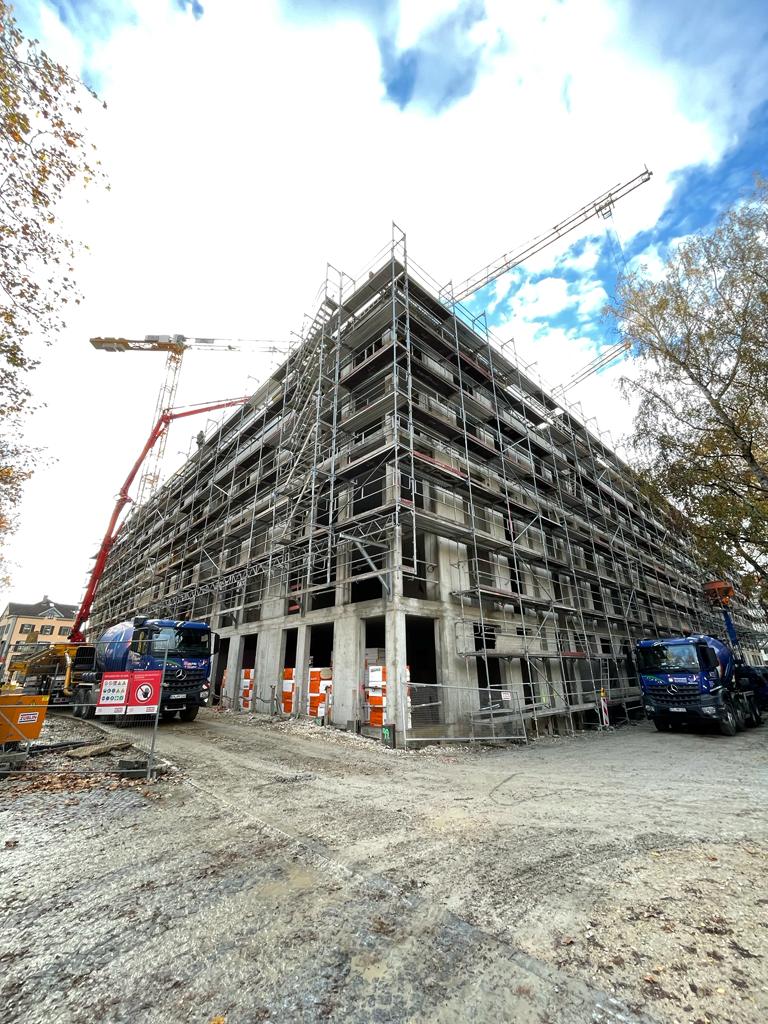Our development consists of 8 modern buildings, carefully integrated into a lush green environment, offering a total of 50 residential units.
These apartments, ranging from 2 to 4 rooms and sized between approximately 42 and 103 square meters, are designed to meet diverse needs and provide comfortable living spaces tailored to the residents' preferences. The south-facing balconies and expansive roof terraces offer stunning views of the Lein, while the convenience of 57 underground parking spaces and elevator access to all levels ensure practicality and ease of living.
Additionally, commercial units are seamlessly integrated into this vibrant residential park, enhancing the community experience.
On the 5,534 m² buildable plot of land of the available 8,868 m² building plot, it was necessary to design a new building for the psychiatric clinic with a total of around 8,800 m² of usable space, taking into account a large number of design and cubic capacity requirements of the development plan in force there.
This new building will be equipped with approximately 400 patient beds to ensure the best possible care close to home.
On the 5,534 m² buildable plot of land of the available 8,868 m² building plot, it was necessary to design a new building for the psychiatric clinic with a total of around 8,800 m² of usable space, taking into account a large number of design and cubic capacity requirements of the development plan in force there.
This new building will be equipped with approximately 400 patient beds to ensure the best possible care close to home.
We are committed to executing an ambitious residential and commercial project in the heart of Konstanz, known as Laubenhof.
The project includes the construction of 7 buildings with a total of 126 apartments and 3 commercial units, all connected through a two-story underground garage with 162 parking spaces.
The underground and above-ground structure, built with waterproof concrete and solid reinforcements, provides stability and durability to the entire construction.
We are committed to executing an ambitious residential and commercial project in the heart of Konstanz, known as Laubenhof.
The project includes the construction of 7 buildings with a total of 126 apartments and 3 commercial units, all connected through a two-story underground garage with 162 parking spaces.
The underground and above-ground structure, built with waterproof concrete and solid reinforcements, provides stability and durability to the entire construction.

