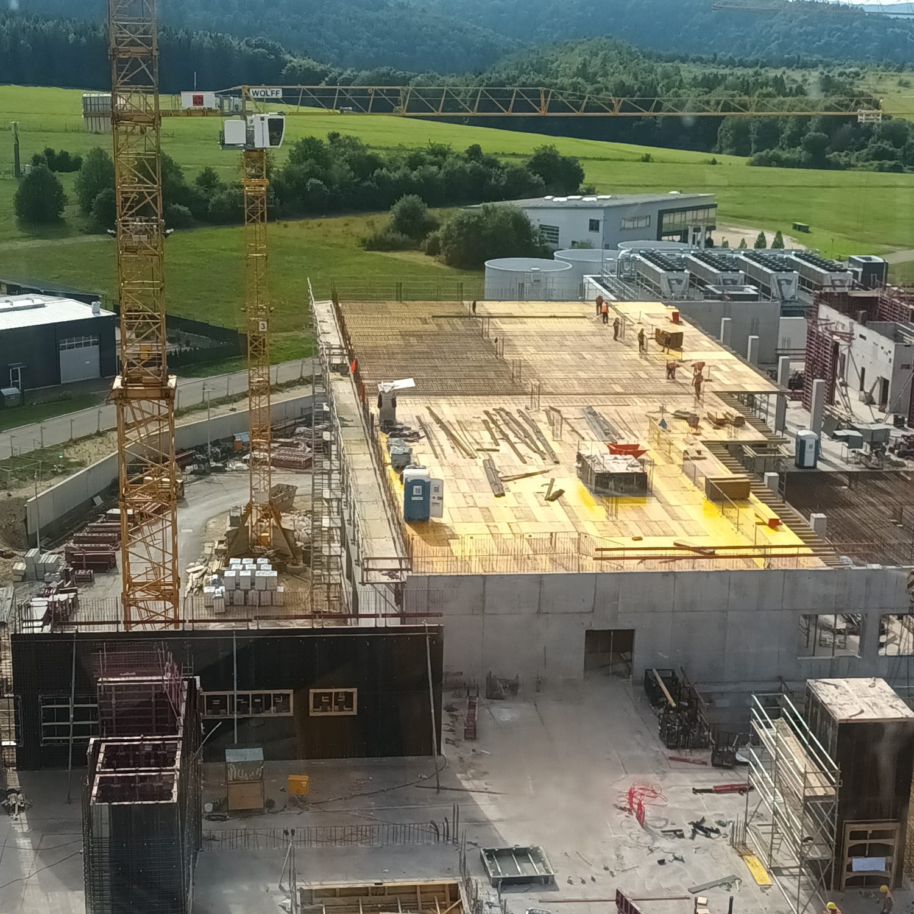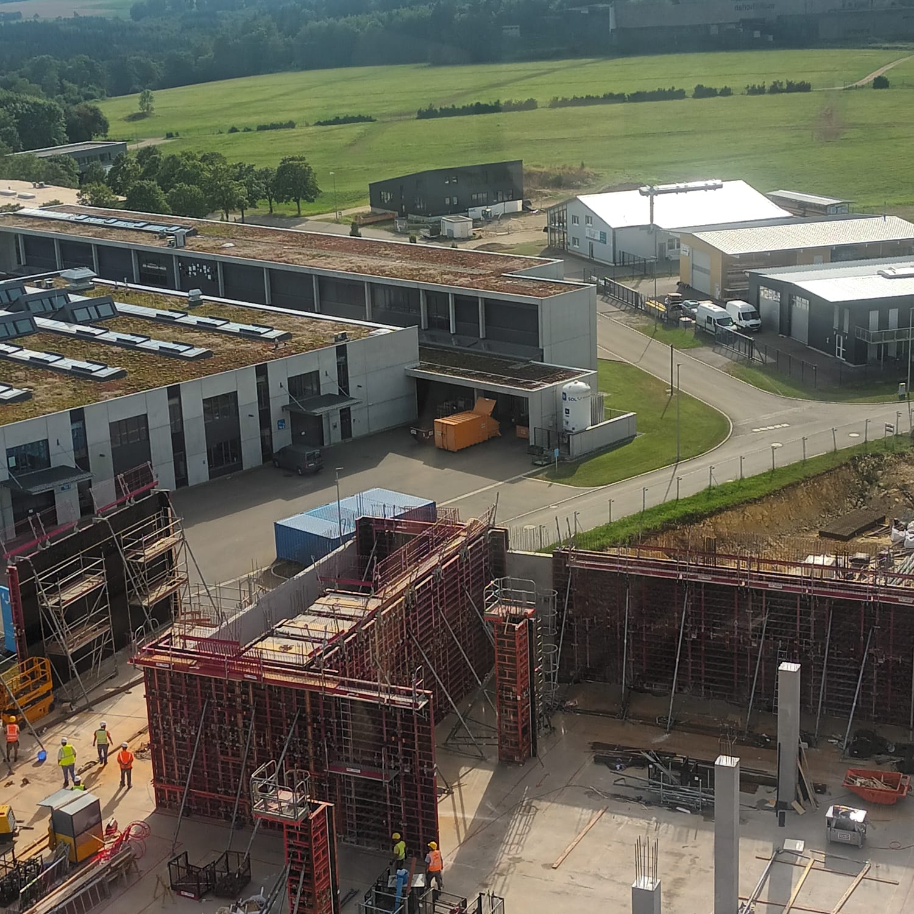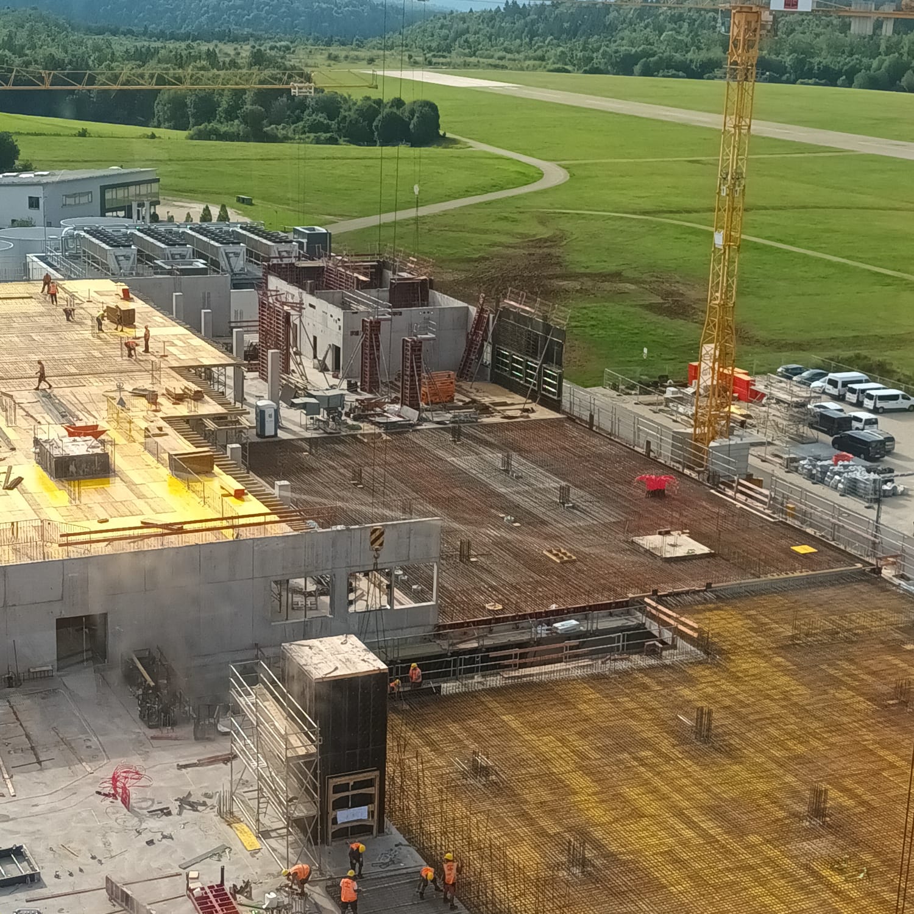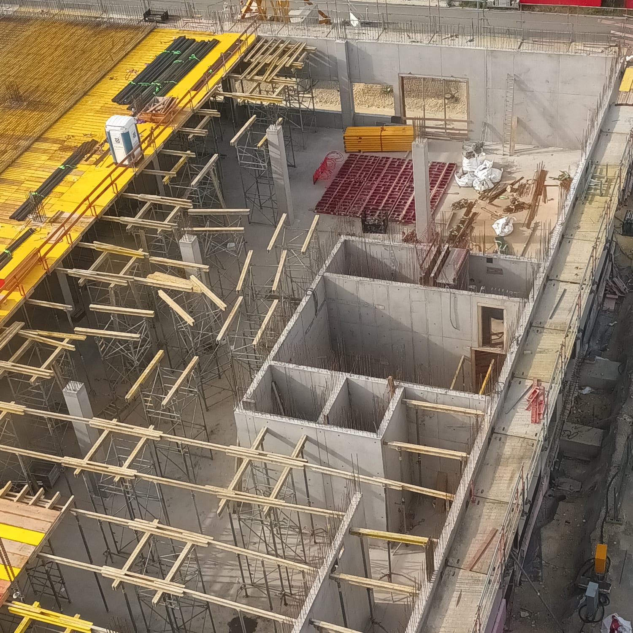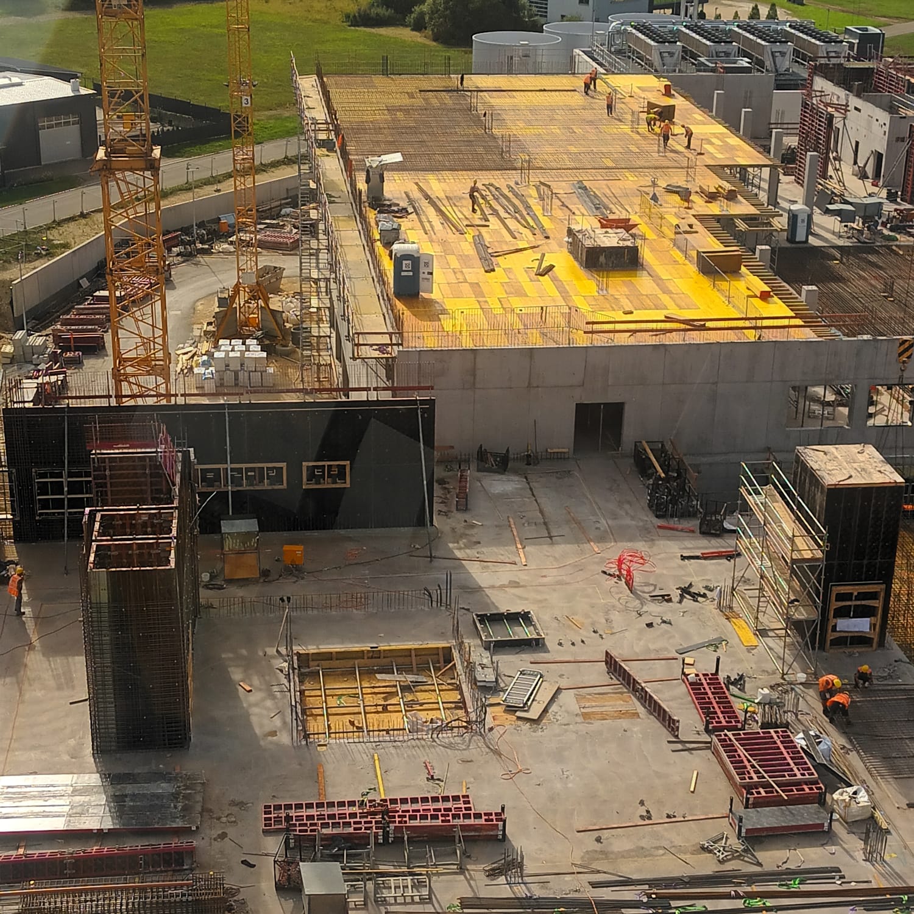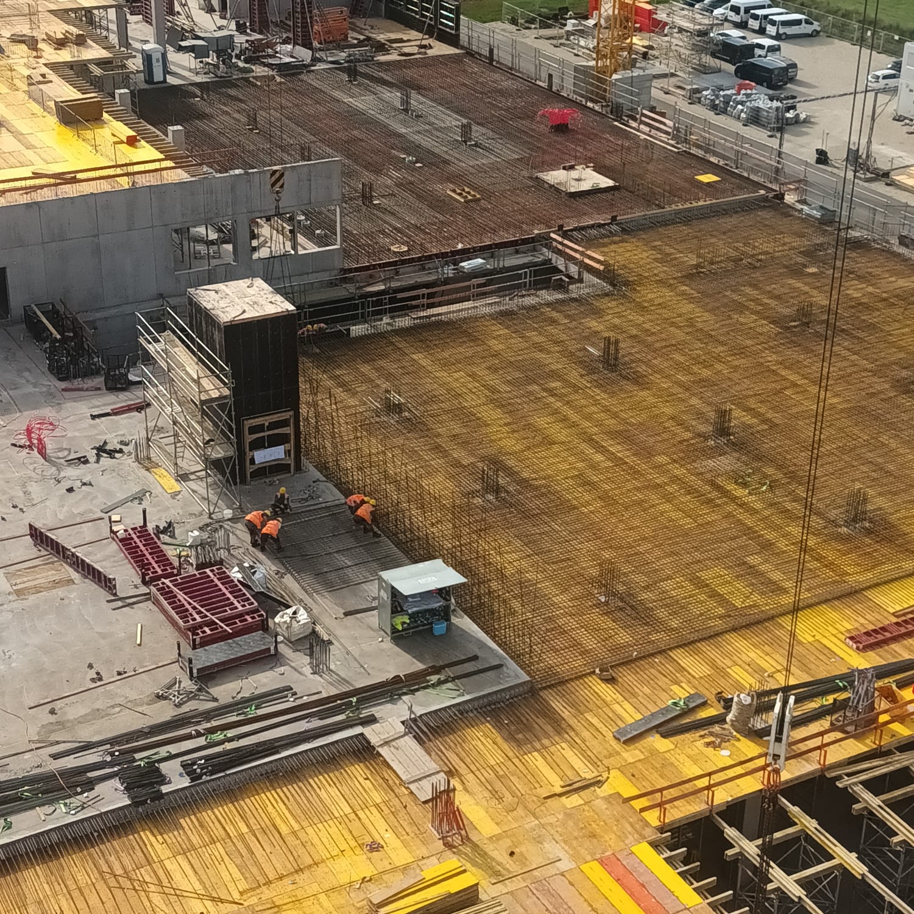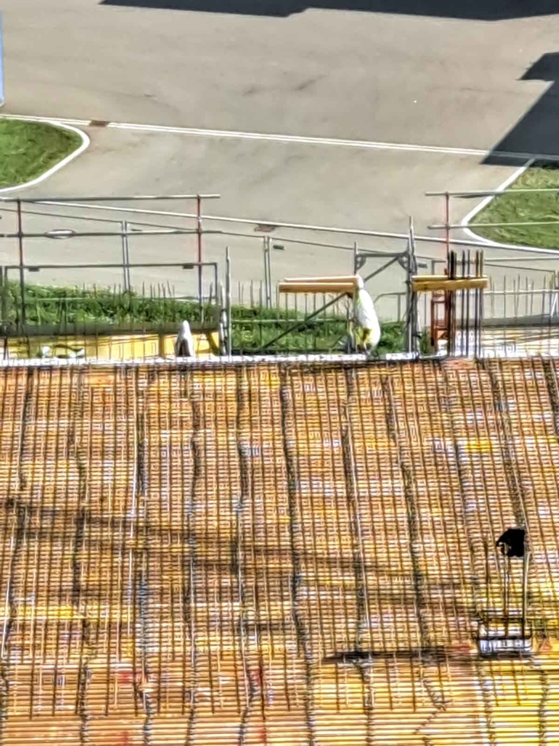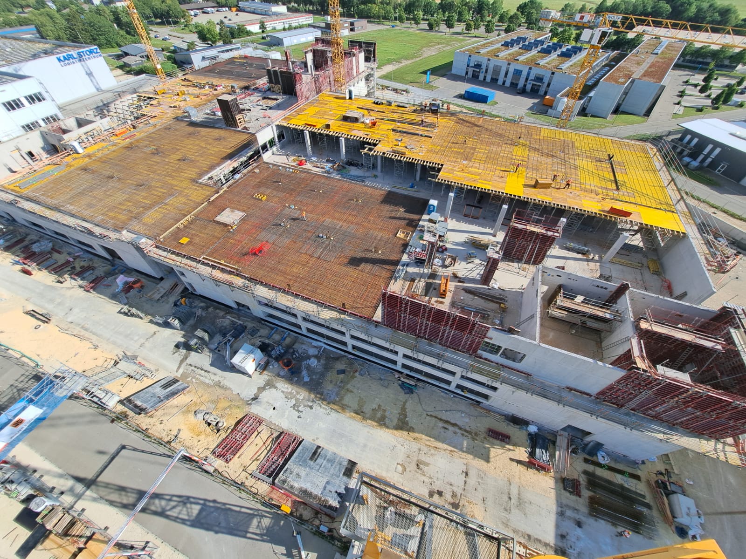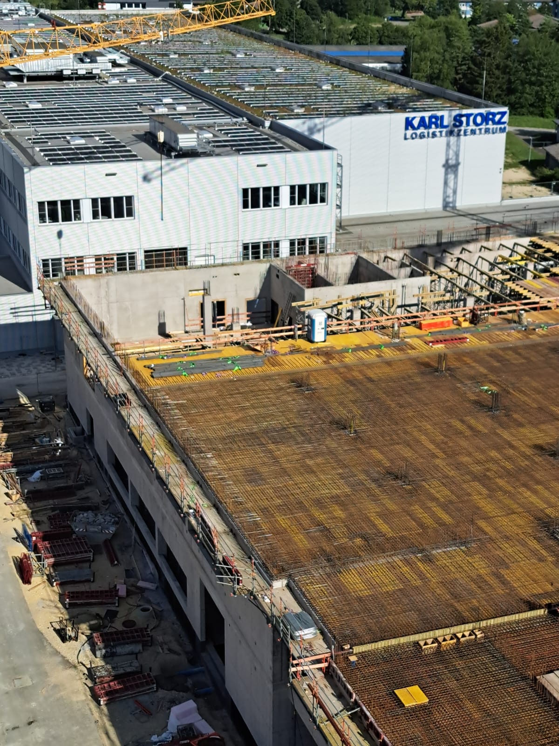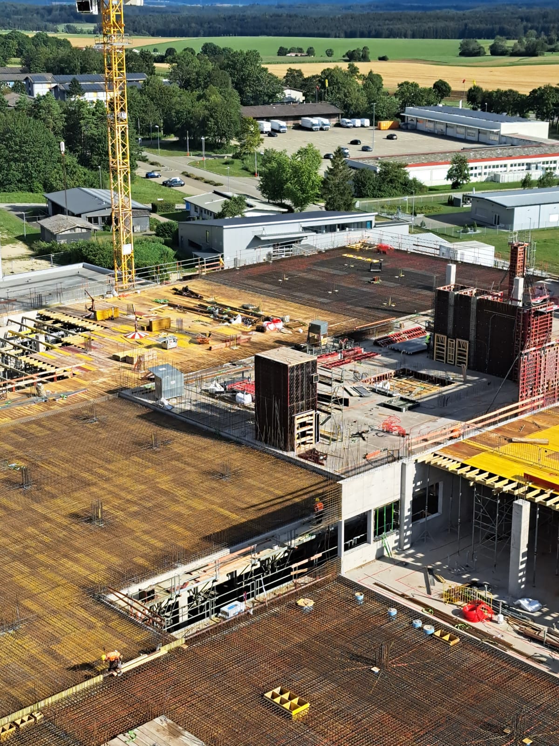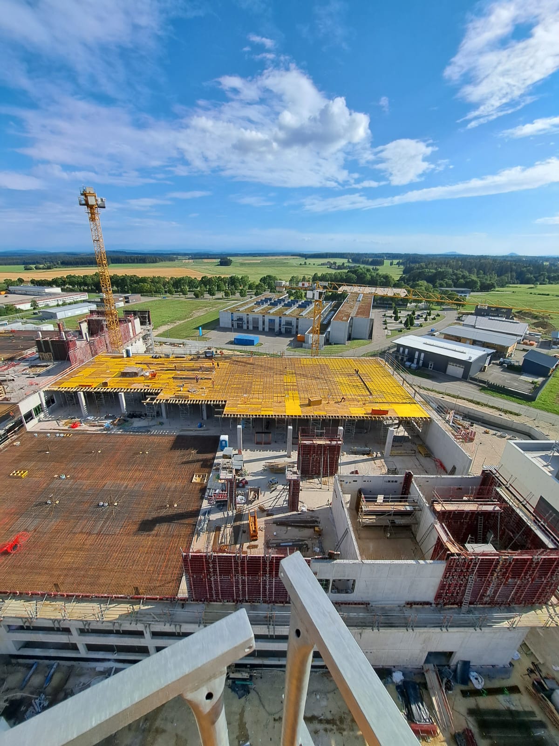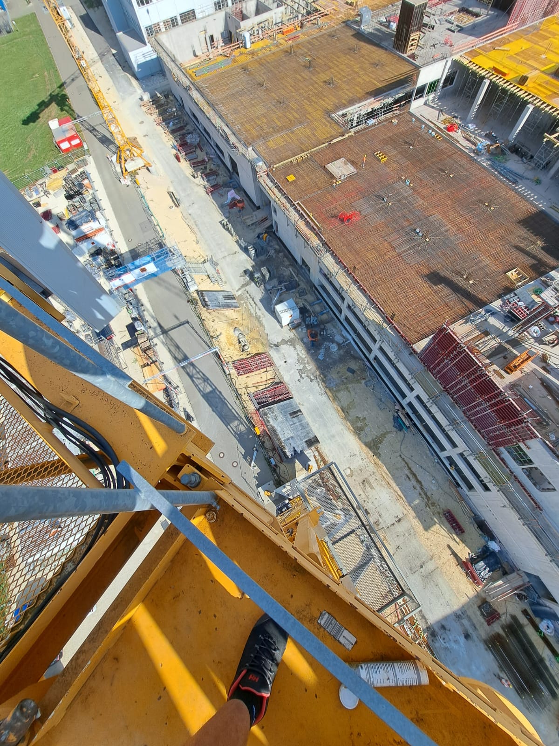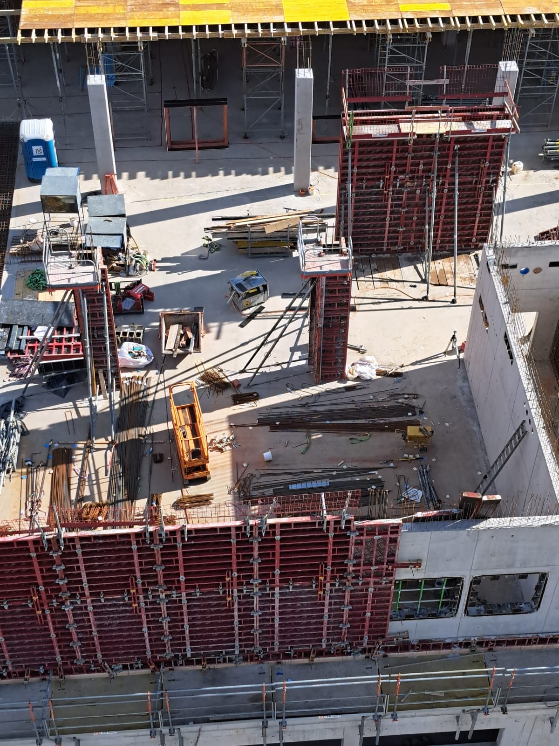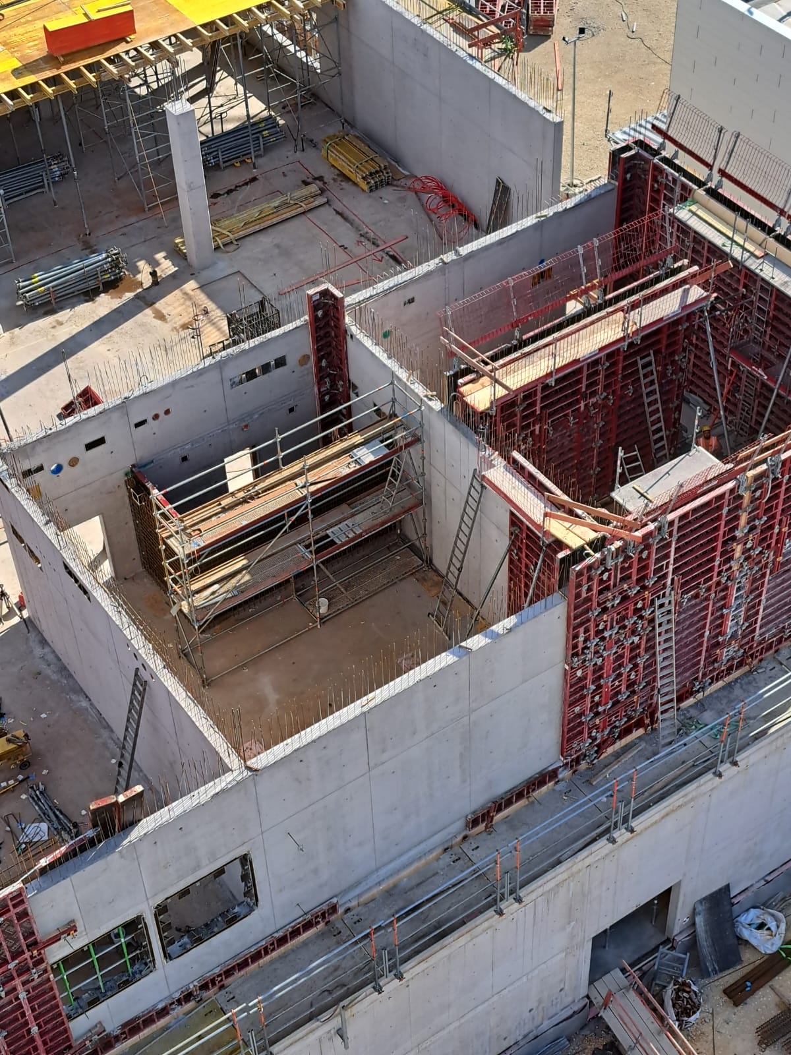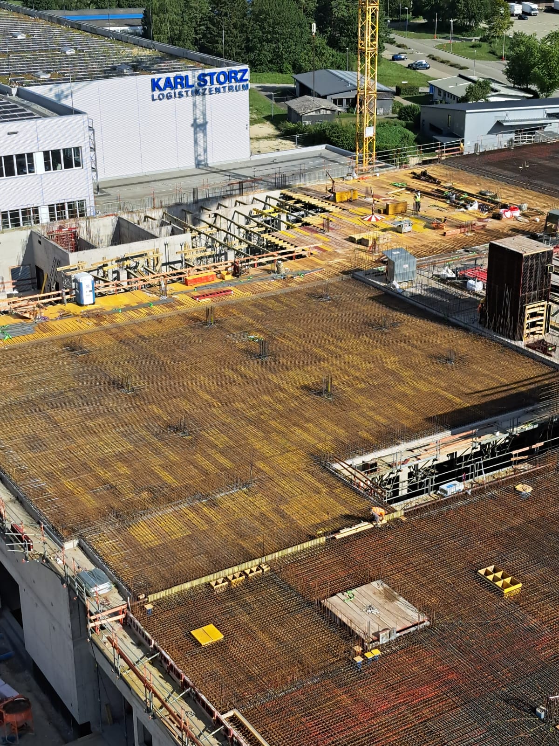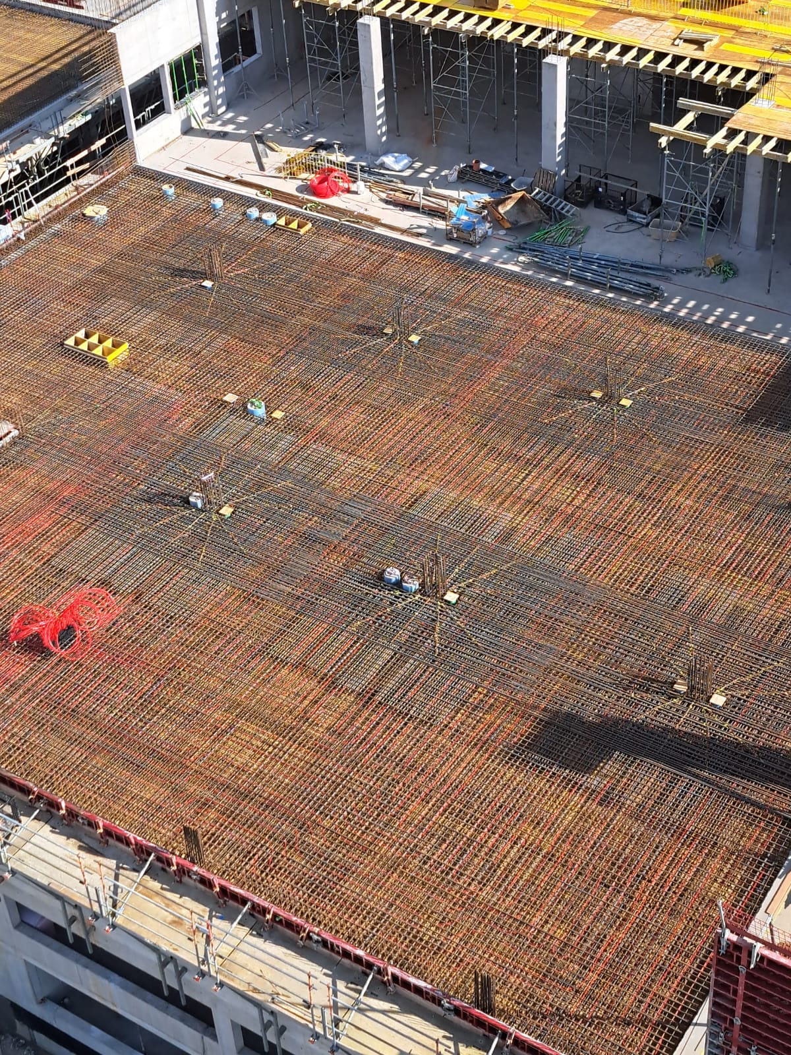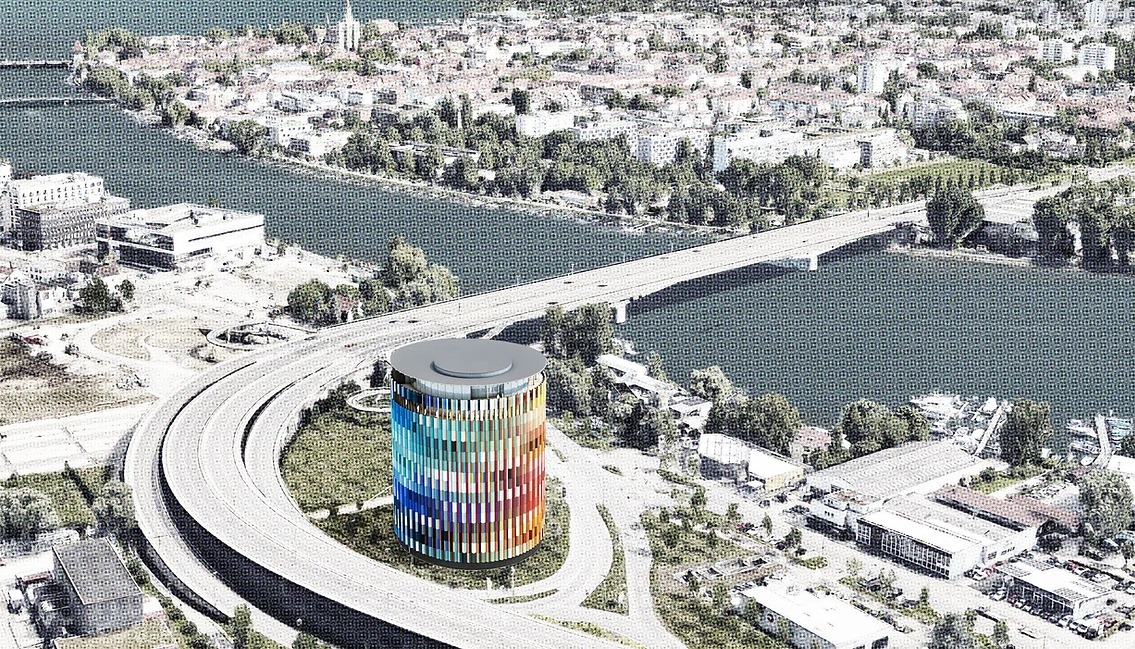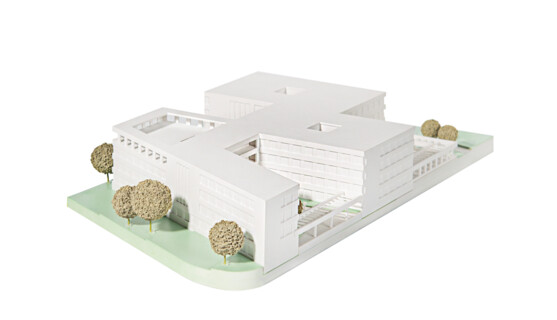3DBau is honored to contribute to the significant expansion of KARL STORZ's facility in Neuhausen ob Eck, a large-scale project that will reinforce the international leader's position in the field of endoscopy. In this project, we will focus on expanding the logistics center and constructing new production buildings, essential aspects for centralizing and streamlining the company's operations by 2026.
The project aims to modernize the work environment and bring teams physically closer, thereby contributing to increased efficiency and productivity for KARL STORZ. We are committed to delivering a high-quality project that fully meets the company's needs and upholds the highest industry standards.
3DBau is pleased to participate in the realization of an innovative construction project that will reshape the face of Konstanz. The building, with an impressive height of 50 meters, will stand as a new landmark at the city's entrance, adding a distinctive and modern element. Its design, based on the principle of kinetic polychromy, creates an optical illusion of movement, providing a creative response to the traffic-dominated urban landscape.
For this project, the supporting structure and interior walls will be constructed from wood above the ground floor, complemented by the use of exposed concrete poured in situ, showcasing our commitment to excellence in execution. By transforming this neutral site into a tourist destination, the building will serve as a dual attraction: capturing attention from a distance and offering a unique perspective on the city, its surroundings, and its history from within.
3DBau is pleased to participate in the realization of an innovative construction project that will reshape the face of Konstanz. The building, with an impressive height of 50 meters, will stand as a new landmark at the city's entrance, adding a distinctive and modern element. Its design, based on the principle of kinetic polychromy, creates an optical illusion of movement, providing a creative response to the traffic-dominated urban landscape.
For this project, the supporting structure and interior walls will be constructed from wood above the ground floor, complemented by the use of exposed concrete poured in situ, showcasing our commitment to excellence in execution. By transforming this neutral site into a tourist destination, the building will serve as a dual attraction: capturing attention from a distance and offering a unique perspective on the city, its surroundings, and its history from within.
On the 5,534 m² buildable plot of land of the available 8,868 m² building plot, it was necessary to design a new building for the psychiatric clinic with a total of around 8,800 m² of usable space, taking into account a large number of design and cubic capacity requirements of the development plan in force there.
This new building will be equipped with approximately 400 patient beds to ensure the best possible care close to home.
On the 5,534 m² buildable plot of land of the available 8,868 m² building plot, it was necessary to design a new building for the psychiatric clinic with a total of around 8,800 m² of usable space, taking into account a large number of design and cubic capacity requirements of the development plan in force there.
This new building will be equipped with approximately 400 patient beds to ensure the best possible care close to home.
