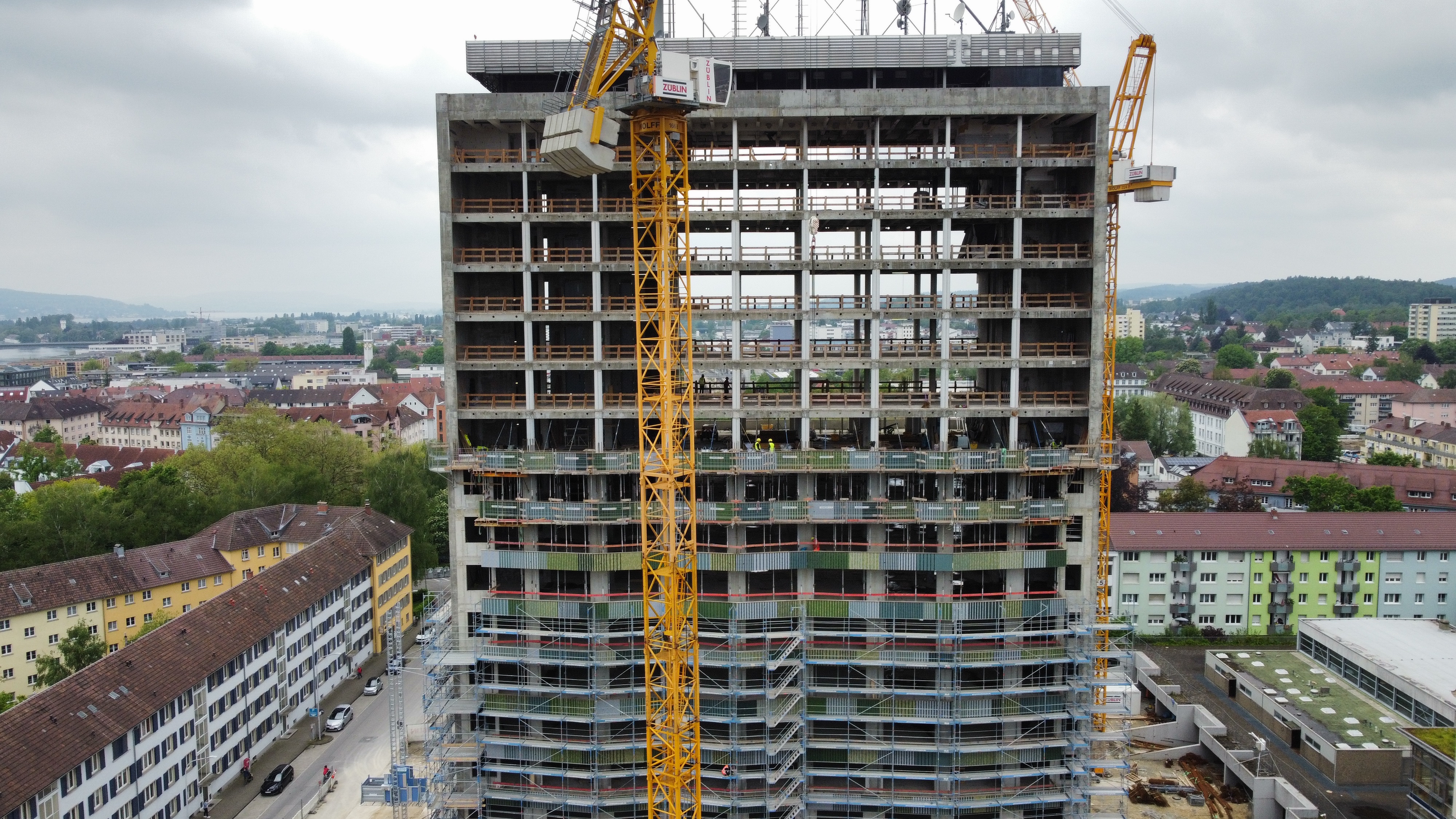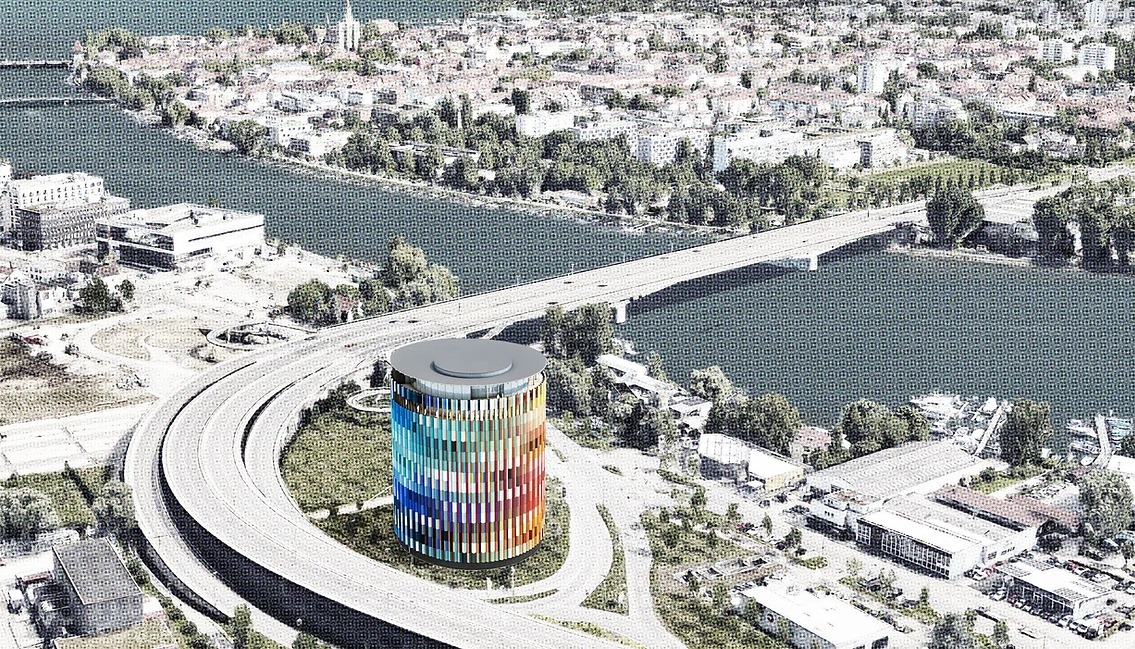Our development consists of 8 modern buildings, carefully integrated into a lush green environment, offering a total of 50 residential units.
These apartments, ranging from 2 to 4 rooms and sized between approximately 42 and 103 square meters, are designed to meet diverse needs and provide comfortable living spaces tailored to the residents' preferences. The south-facing balconies and expansive roof terraces offer stunning views of the Lein, while the convenience of 57 underground parking spaces and elevator access to all levels ensure practicality and ease of living.
Additionally, commercial units are seamlessly integrated into this vibrant residential park, enhancing the community experience.
The tall administrative building located in the former Telekom area of Konstanz Petershausen is set to be transformed into luxury apartments. For this purpose, new balconies will be added on the east and west sides, and a fire lift will be installed within the slightly modified existing elevator shaft. On the north and east sides, a new underground garage will be constructed at the first basement level (1.UG). The currently existing underground shelter will be demolished.
The tall administrative building located in the former Telekom area of Konstanz Petershausen is set to be transformed into luxury apartments. For this purpose, new balconies will be added on the east and west sides, and a fire lift will be installed within the slightly modified existing elevator shaft. On the north and east sides, a new underground garage will be constructed at the first basement level (1.UG). The currently existing underground shelter will be demolished.
3DBau is pleased to participate in the realization of an innovative construction project that will reshape the face of Konstanz. The building, with an impressive height of 50 meters, will stand as a new landmark at the city's entrance, adding a distinctive and modern element. Its design, based on the principle of kinetic polychromy, creates an optical illusion of movement, providing a creative response to the traffic-dominated urban landscape.
For this project, the supporting structure and interior walls will be constructed from wood above the ground floor, complemented by the use of exposed concrete poured in situ, showcasing our commitment to excellence in execution. By transforming this neutral site into a tourist destination, the building will serve as a dual attraction: capturing attention from a distance and offering a unique perspective on the city, its surroundings, and its history from within.
3DBau is pleased to participate in the realization of an innovative construction project that will reshape the face of Konstanz. The building, with an impressive height of 50 meters, will stand as a new landmark at the city's entrance, adding a distinctive and modern element. Its design, based on the principle of kinetic polychromy, creates an optical illusion of movement, providing a creative response to the traffic-dominated urban landscape.
For this project, the supporting structure and interior walls will be constructed from wood above the ground floor, complemented by the use of exposed concrete poured in situ, showcasing our commitment to excellence in execution. By transforming this neutral site into a tourist destination, the building will serve as a dual attraction: capturing attention from a distance and offering a unique perspective on the city, its surroundings, and its history from within.

