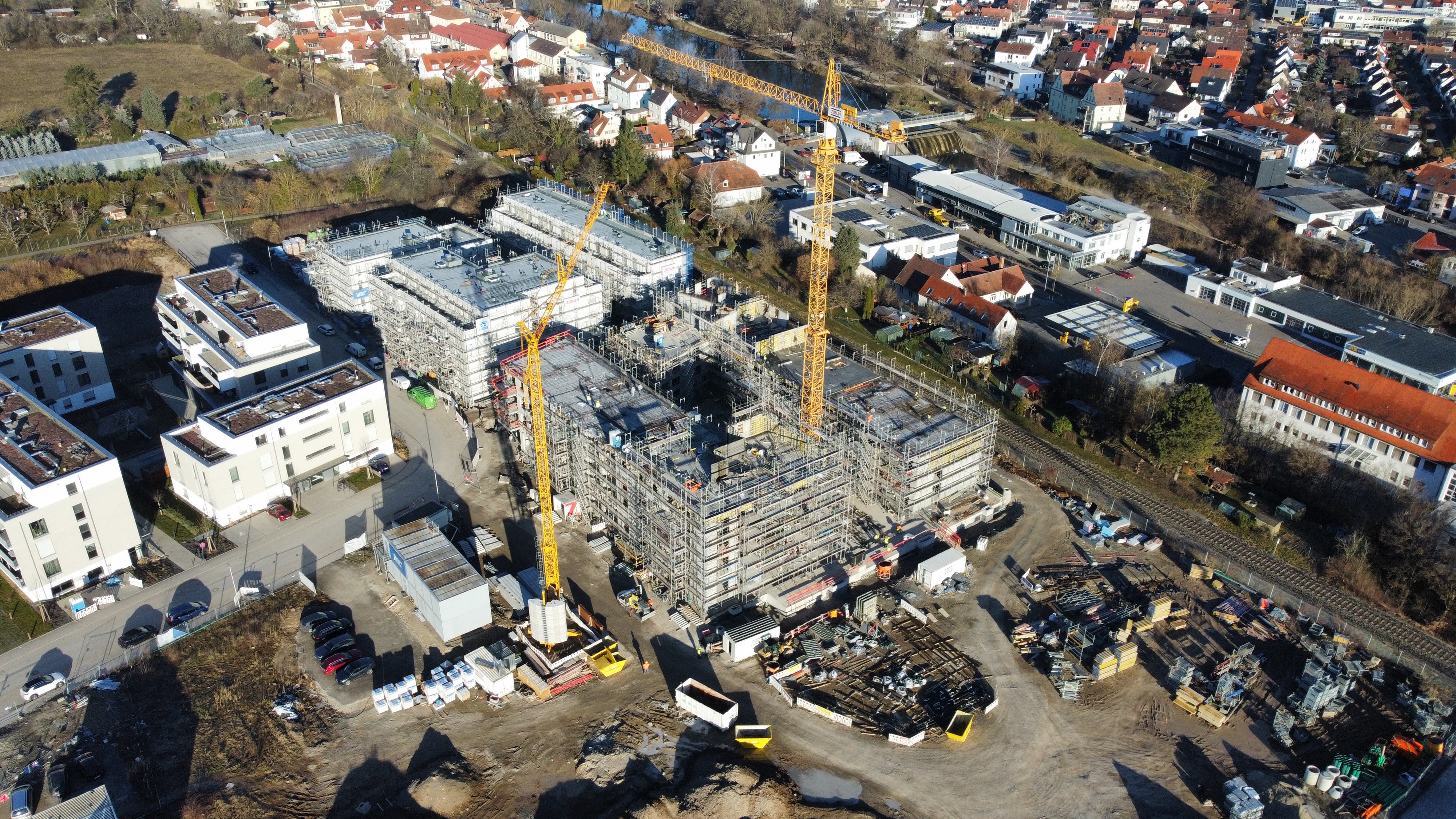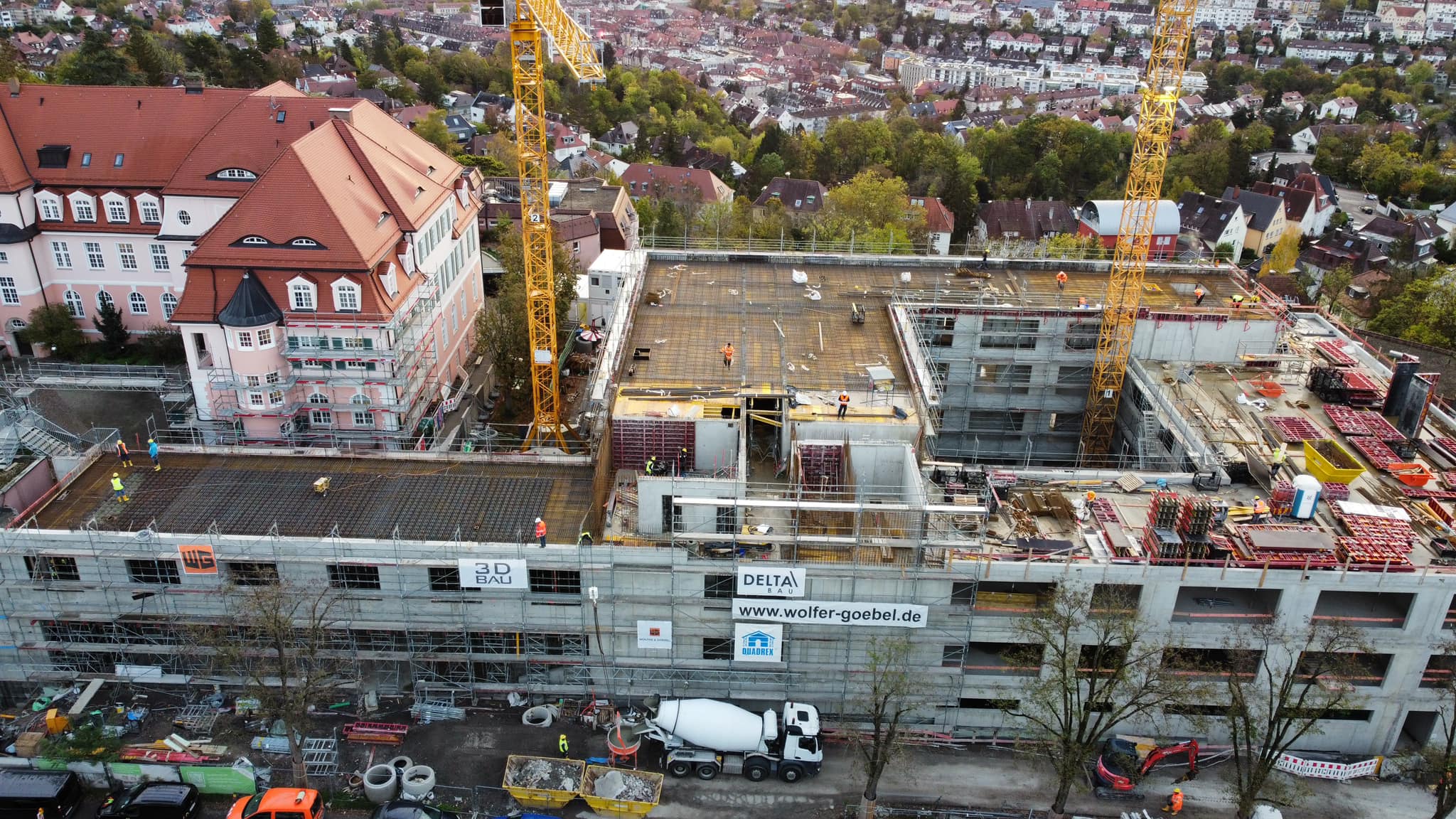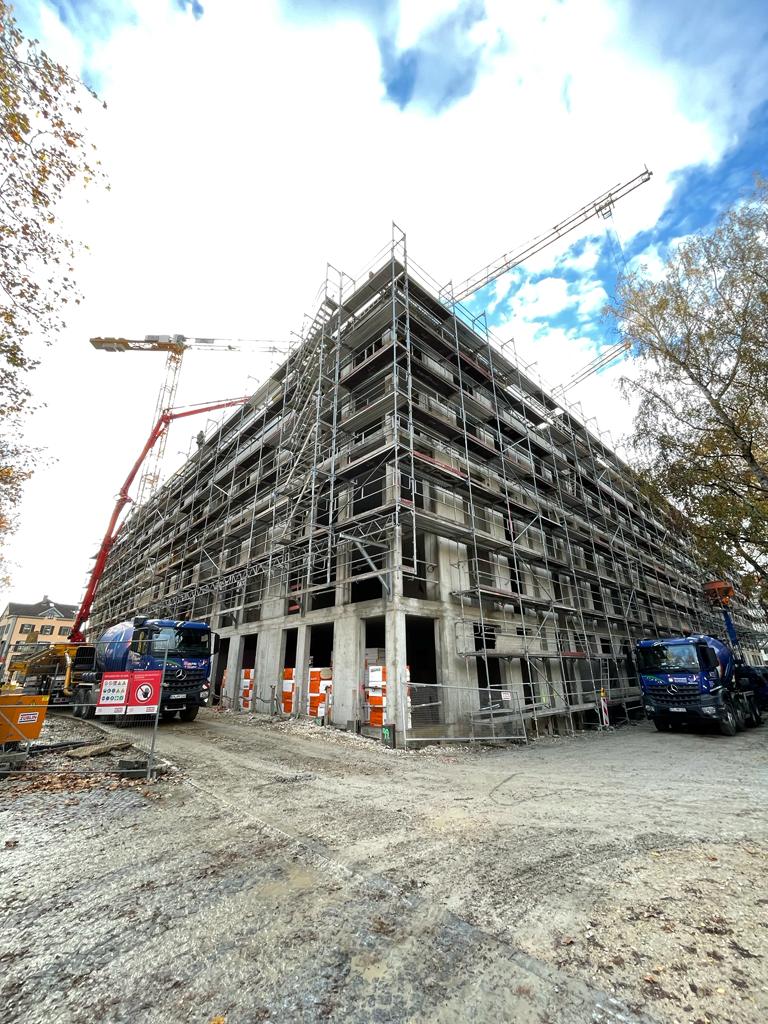We executed the construction of the MU4 Dätzweg residential project, part of the new neighborhood in Rottenburg.
In this project, we constructed a complex underground garage that serves both the residents and the nearby kindergarten.
Due to the building's proximity to the railway, we employed innovative solutions, including vibrating mats, to absorb mechanical vibrations and ensure the comfort of the residents.
The Nikolauspflege Foundation is planning the construction of a new school and a sports hall on the Nikolauspflege campus in Stuttgart. The planned new construction consists of a school with a sports hall (height approx. 7.00 m), which is connected to the existing building H in the northwest by a connecting structure approximately 30 m long. The school is planned with a continuous underground garage measuring approx. 55 m x 38 m. The sports hall has a size of approx. 21 m x 29 m and connects to the underground garage in the southeast.
The Nikolauspflege Foundation is planning the construction of a new school and a sports hall on the Nikolauspflege campus in Stuttgart. The planned new construction consists of a school with a sports hall (height approx. 7.00 m), which is connected to the existing building H in the northwest by a connecting structure approximately 30 m long. The school is planned with a continuous underground garage measuring approx. 55 m x 38 m. The sports hall has a size of approx. 21 m x 29 m and connects to the underground garage in the southeast.
We are committed to executing an ambitious residential and commercial project in the heart of Konstanz, known as Laubenhof.
The project includes the construction of 7 buildings with a total of 126 apartments and 3 commercial units, all connected through a two-story underground garage with 162 parking spaces.
The underground and above-ground structure, built with waterproof concrete and solid reinforcements, provides stability and durability to the entire construction.
We are committed to executing an ambitious residential and commercial project in the heart of Konstanz, known as Laubenhof.
The project includes the construction of 7 buildings with a total of 126 apartments and 3 commercial units, all connected through a two-story underground garage with 162 parking spaces.
The underground and above-ground structure, built with waterproof concrete and solid reinforcements, provides stability and durability to the entire construction.


