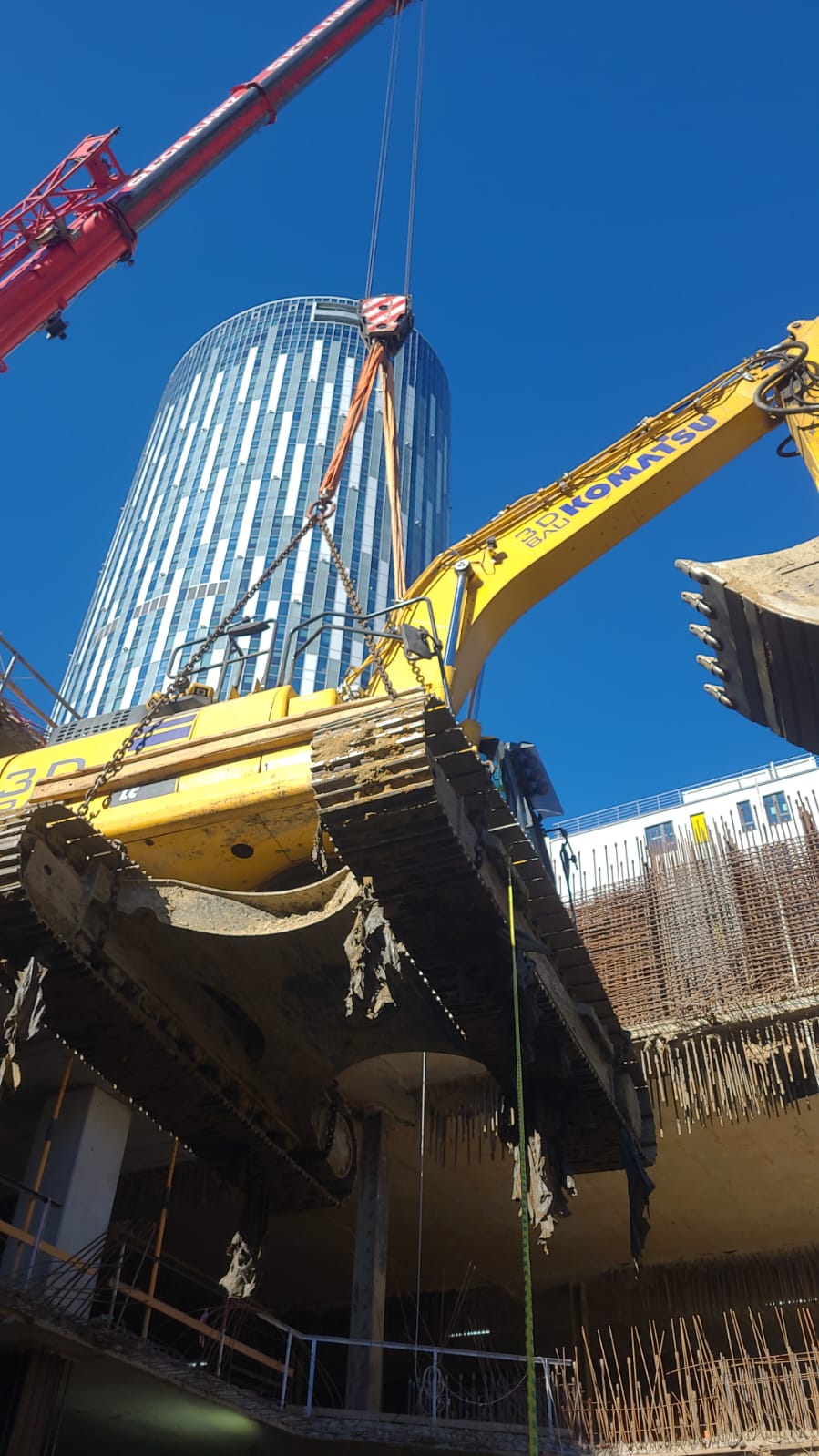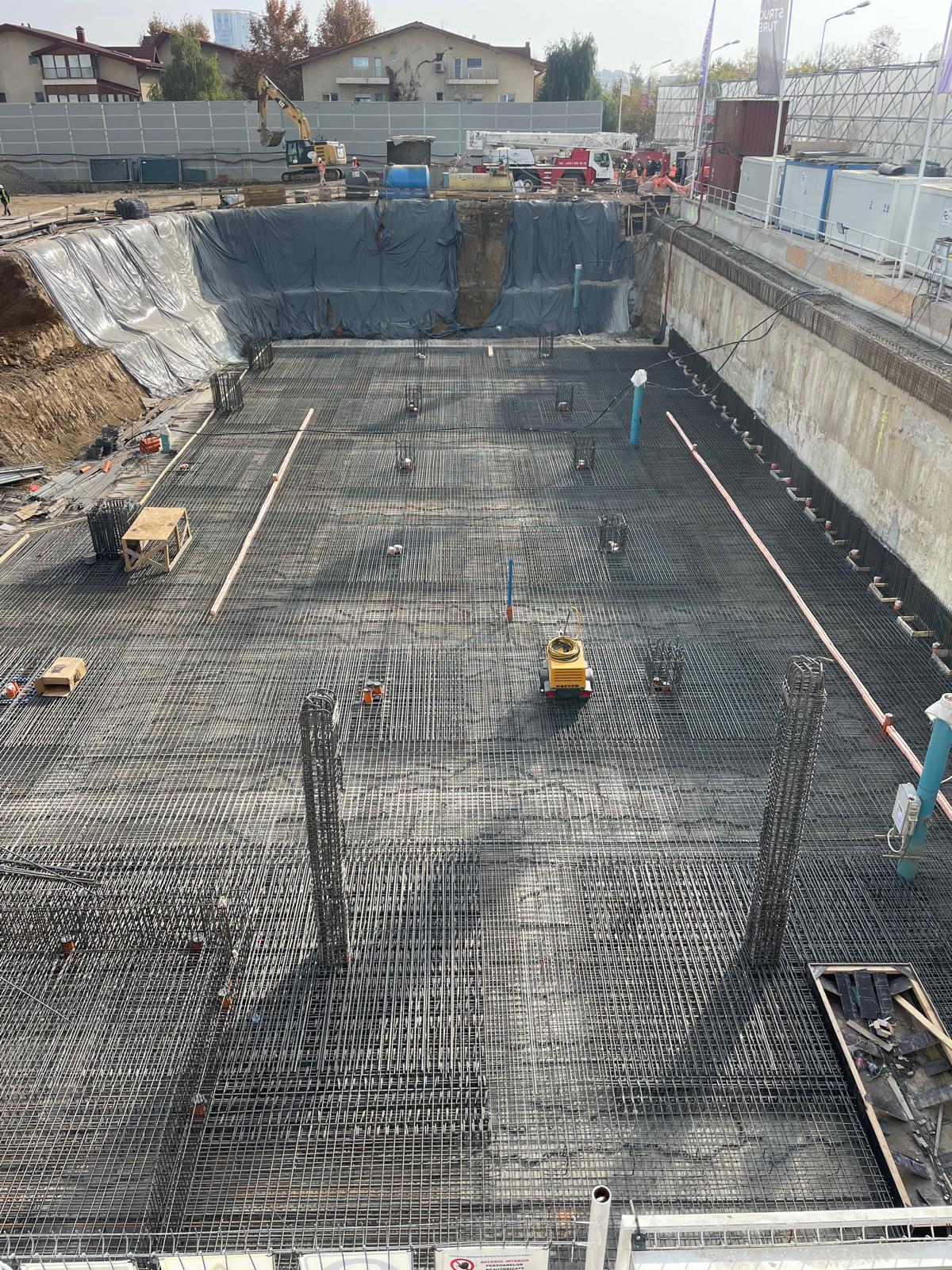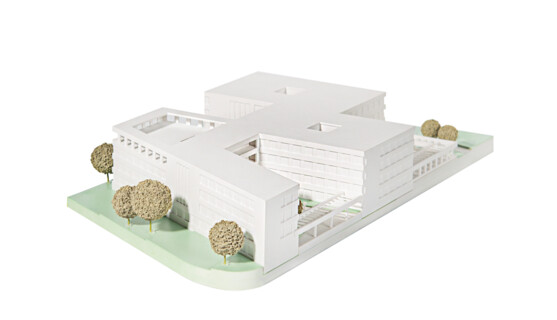As part of the Promenada Mall extension project in Bucharest, 3D Bau carried out extensive excavation works, crucial for preparing the foundations of the new structure. Our team executed deep and complex excavations, covering a total volume of over 100,000 cubic meters of earth, which required meticulous planning and precise execution.
We utilized modern equipment and advanced technologies to ensure soil stability and mitigate any risks associated with this type of work. Additionally, we completed the excavations in record time, adhering to all safety requirements and quality standards, thereby contributing to the overall success of the extension project.
This large-scale project demonstrated 3D Bau's capability to manage extensive excavation works, reinforcing our positi
On the 5,534 m² buildable plot of land of the available 8,868 m² building plot, it was necessary to design a new building for the psychiatric clinic with a total of around 8,800 m² of usable space, taking into account a large number of design and cubic capacity requirements of the development plan in force there.
This new building will be equipped with approximately 400 patient beds to ensure the best possible care close to home.
On the 5,534 m² buildable plot of land of the available 8,868 m² building plot, it was necessary to design a new building for the psychiatric clinic with a total of around 8,800 m² of usable space, taking into account a large number of design and cubic capacity requirements of the development plan in force there.
This new building will be equipped with approximately 400 patient beds to ensure the best possible care close to home.
n an exceptional location, on a beautiful plot near the lake in Konstanz, a superior class 5-star health resort is being constructed, with 108 rooms and suites and 20 rooms for athletes. The construction project is divided into two sections: a massive underground garage and a massive ground floor.
The following floors, from one to five, will be constructed using a timber construction system. Here, only the three stair towers will be made of reinforced concrete.
The basement and ground floor will be entirely built of massive reinforced concrete. The supporting structure is based on approximately 800 ductile reinforced concrete piles, covered by a 50 cm thick reinforced concrete base slab. In the basement, multiple double parking spaces and a generous SPA area will be created.
n an exceptional location, on a beautiful plot near the lake in Konstanz, a superior class 5-star health resort is being constructed, with 108 rooms and suites and 20 rooms for athletes. The construction project is divided into two sections: a massive underground garage and a massive ground floor.
The following floors, from one to five, will be constructed using a timber construction system. Here, only the three stair towers will be made of reinforced concrete.
The basement and ground floor will be entirely built of massive reinforced concrete. The supporting structure is based on approximately 800 ductile reinforced concrete piles, covered by a 50 cm thick reinforced concrete base slab. In the basement, multiple double parking spaces and a generous SPA area will be created.


