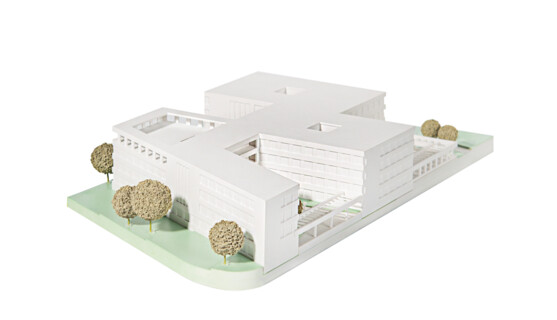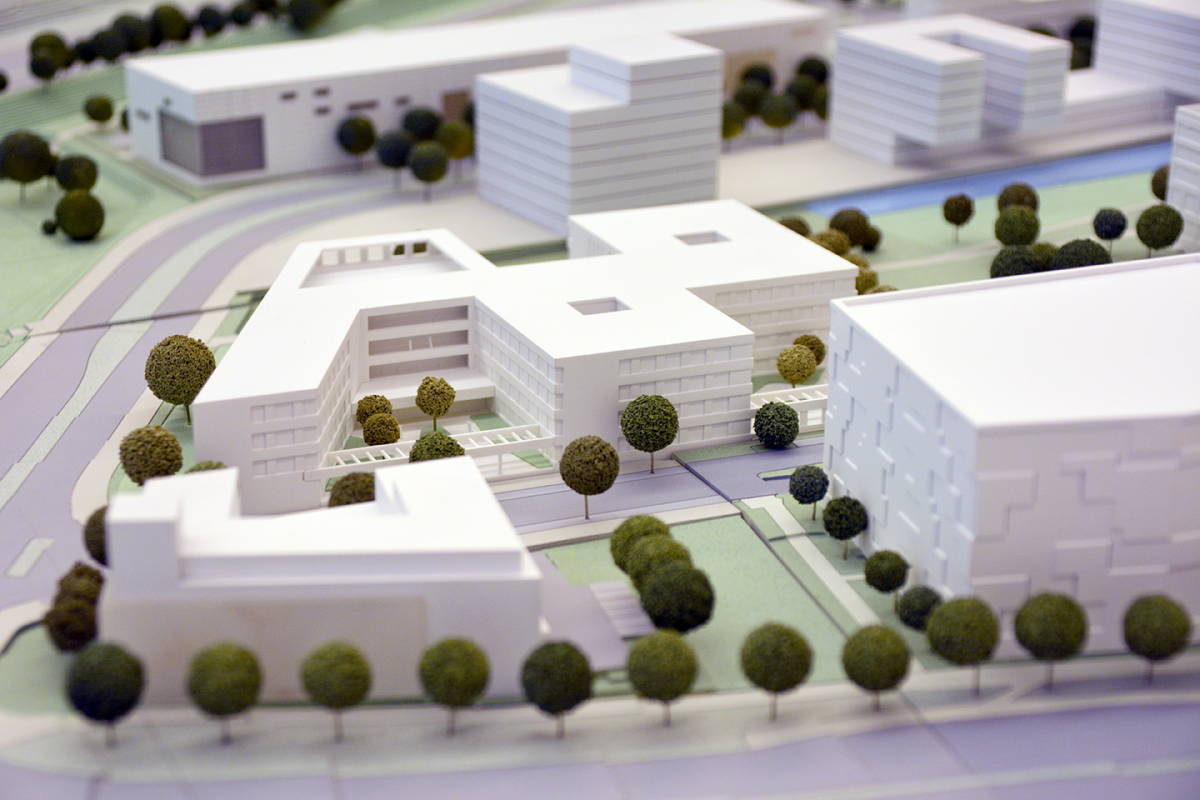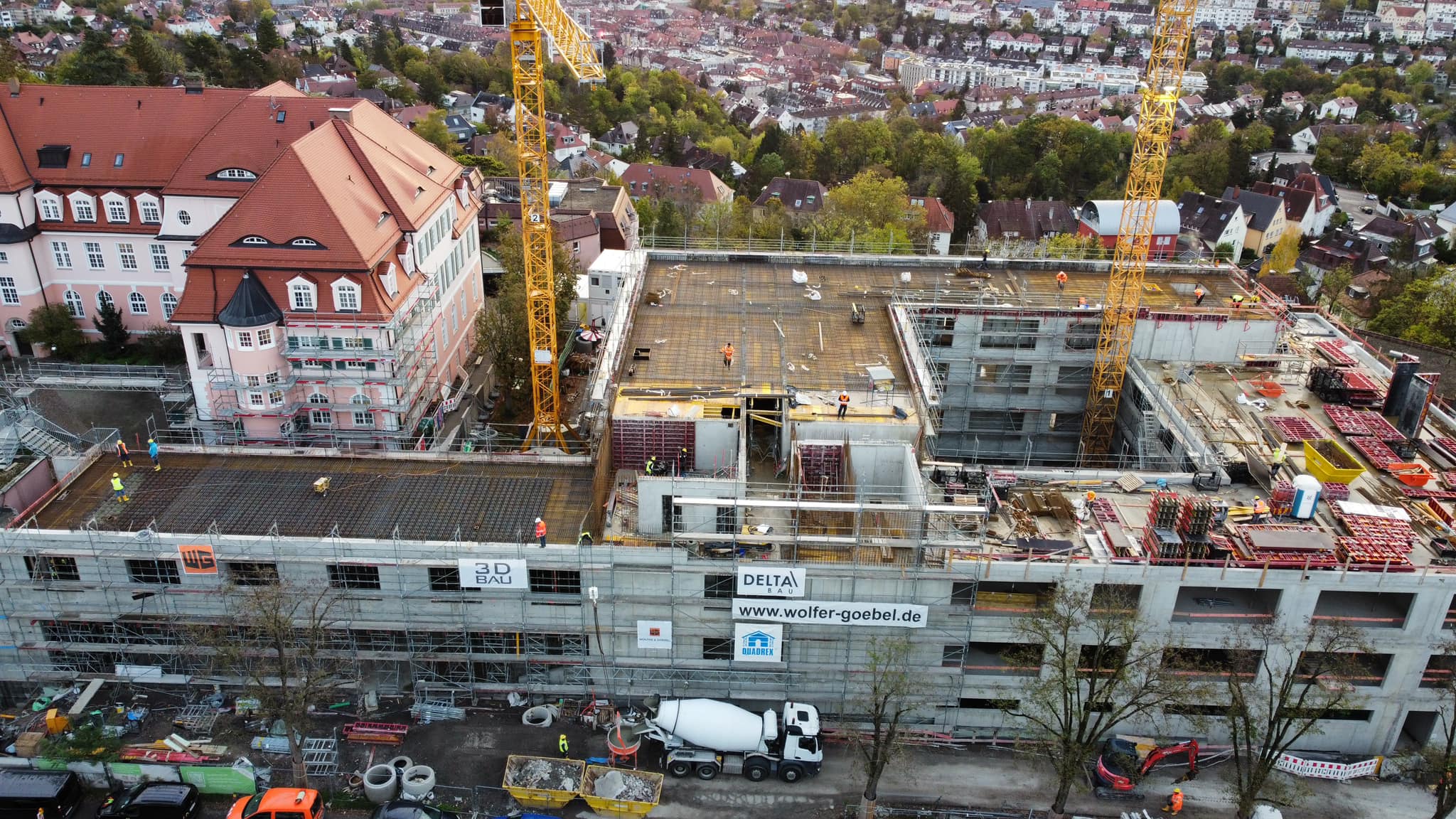On the 5,534 m² buildable plot of land of the available 8,868 m² building plot, it was necessary to design a new building for the psychiatric clinic with a total of around 8,800 m² of usable space, taking into account a large number of design and cubic capacity requirements of the development plan in force there.
This new building will be equipped with approximately 400 patient beds to ensure the best possible care close to home.
The Nikolauspflege Foundation is planning the construction of a new school and a sports hall on the Nikolauspflege campus in Stuttgart. The planned new construction consists of a school with a sports hall (height approx. 7.00 m), which is connected to the existing building H in the northwest by a connecting structure approximately 30 m long. The school is planned with a continuous underground garage measuring approx. 55 m x 38 m. The sports hall has a size of approx. 21 m x 29 m and connects to the underground garage in the southeast.
The Nikolauspflege Foundation is planning the construction of a new school and a sports hall on the Nikolauspflege campus in Stuttgart. The planned new construction consists of a school with a sports hall (height approx. 7.00 m), which is connected to the existing building H in the northwest by a connecting structure approximately 30 m long. The school is planned with a continuous underground garage measuring approx. 55 m x 38 m. The sports hall has a size of approx. 21 m x 29 m and connects to the underground garage in the southeast.
n an exceptional location, on a beautiful plot near the lake in Konstanz, a superior class 5-star health resort is being constructed, with 108 rooms and suites and 20 rooms for athletes. The construction project is divided into two sections: a massive underground garage and a massive ground floor.
The following floors, from one to five, will be constructed using a timber construction system. Here, only the three stair towers will be made of reinforced concrete.
The basement and ground floor will be entirely built of massive reinforced concrete. The supporting structure is based on approximately 800 ductile reinforced concrete piles, covered by a 50 cm thick reinforced concrete base slab. In the basement, multiple double parking spaces and a generous SPA area will be created.
n an exceptional location, on a beautiful plot near the lake in Konstanz, a superior class 5-star health resort is being constructed, with 108 rooms and suites and 20 rooms for athletes. The construction project is divided into two sections: a massive underground garage and a massive ground floor.
The following floors, from one to five, will be constructed using a timber construction system. Here, only the three stair towers will be made of reinforced concrete.
The basement and ground floor will be entirely built of massive reinforced concrete. The supporting structure is based on approximately 800 ductile reinforced concrete piles, covered by a 50 cm thick reinforced concrete base slab. In the basement, multiple double parking spaces and a generous SPA area will be created.


