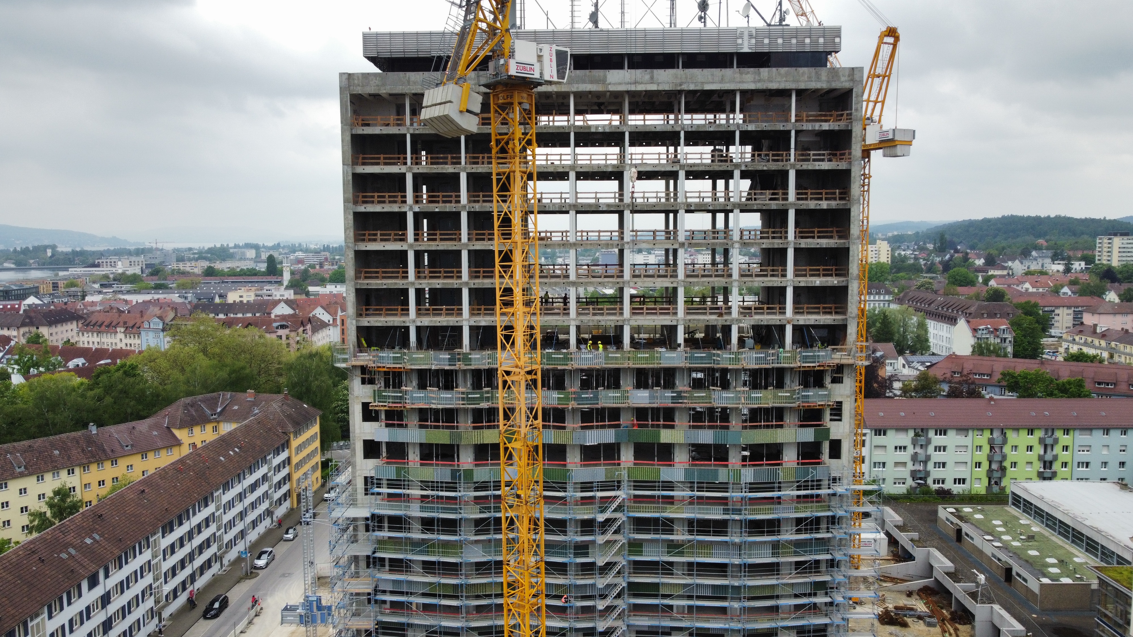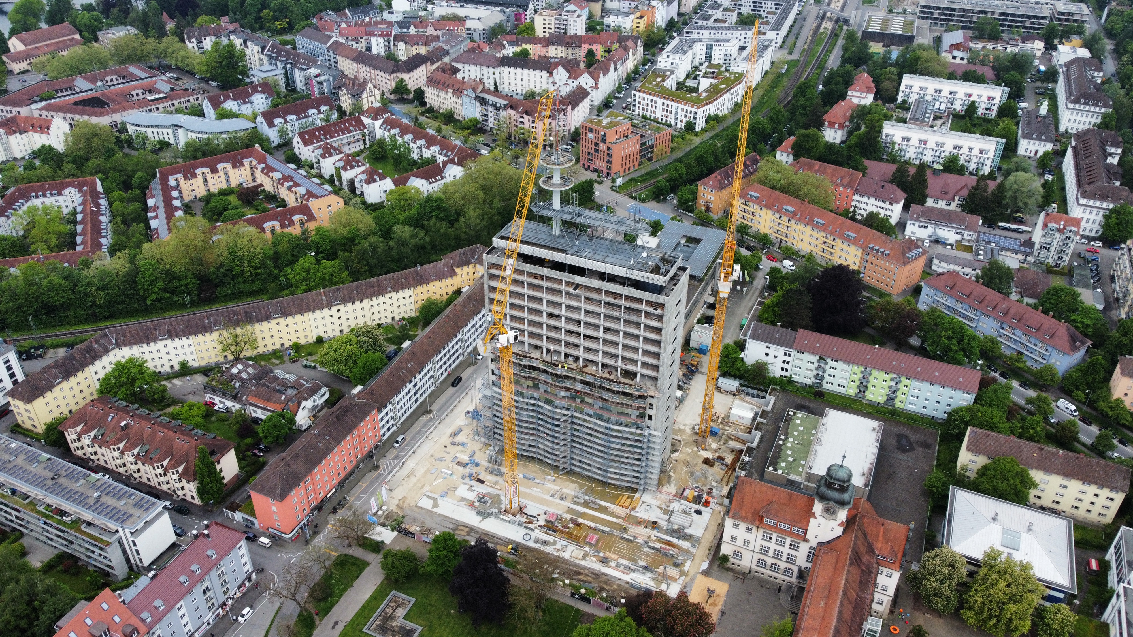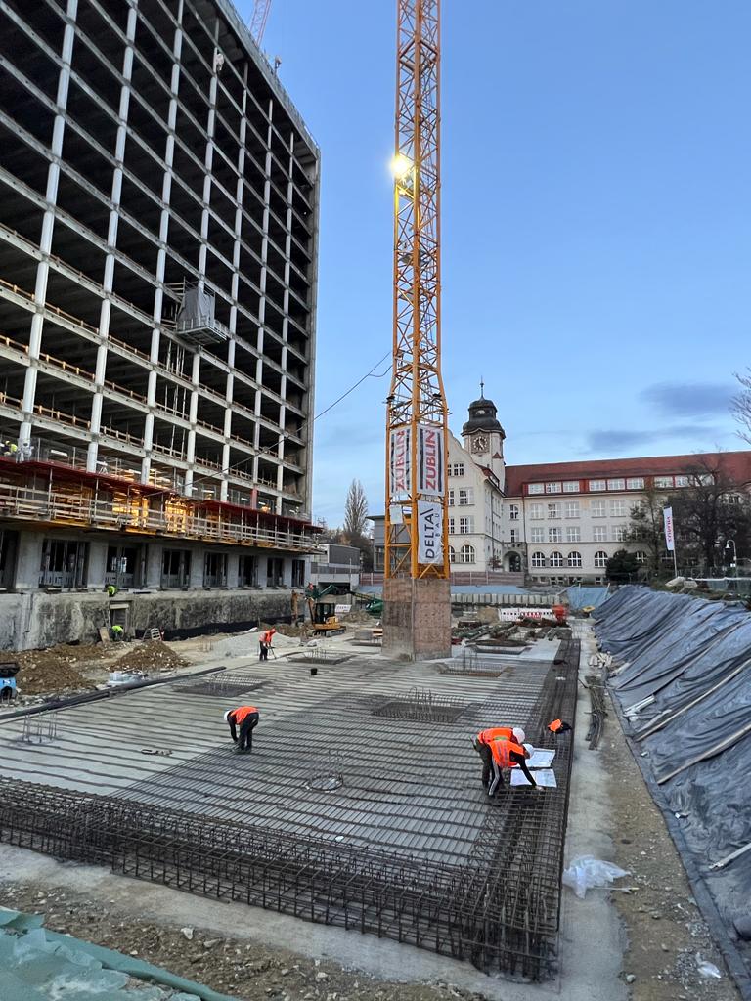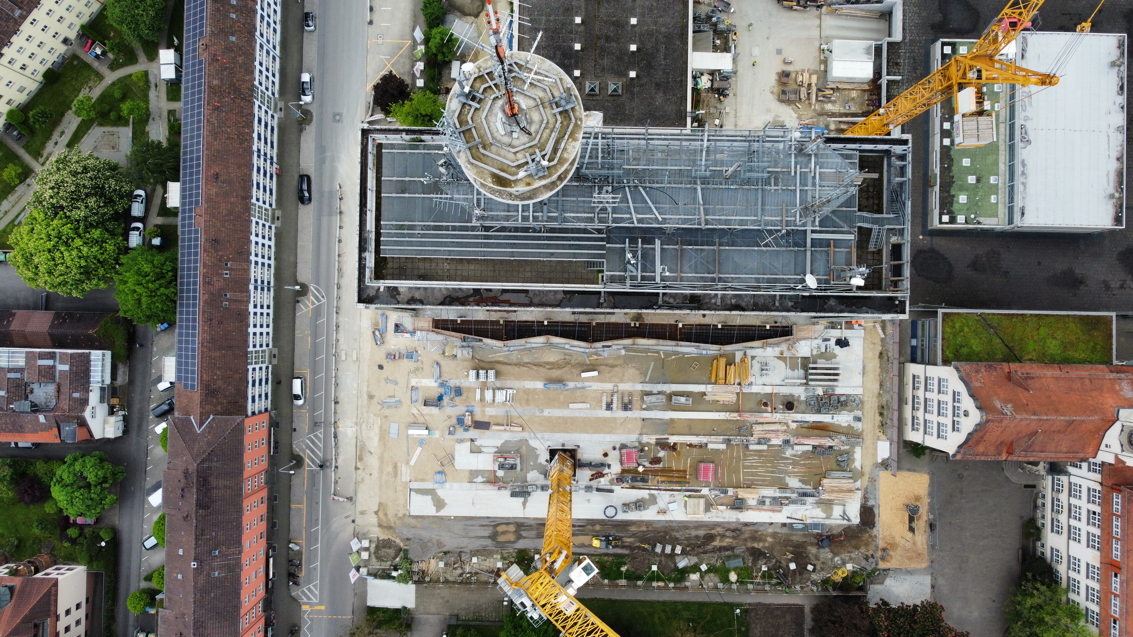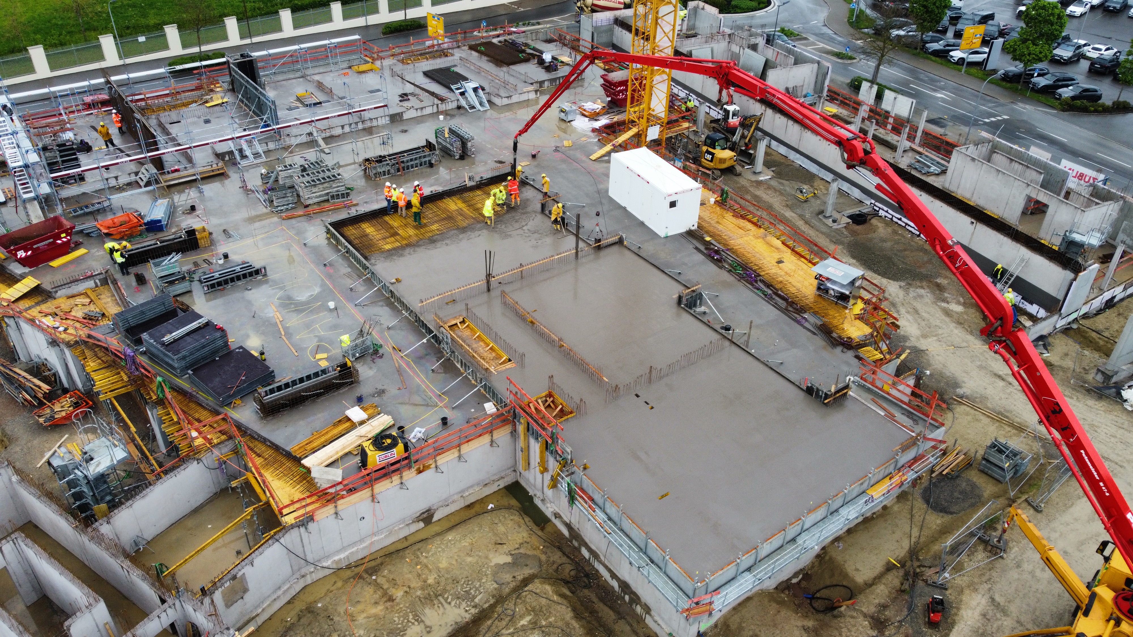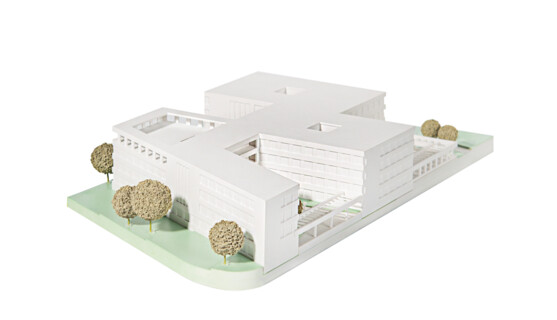The tall administrative building located in the former Telekom area of Konstanz Petershausen is set to be transformed into luxury apartments. For this purpose, new balconies will be added on the east and west sides, and a fire lift will be installed within the slightly modified existing elevator shaft. On the north and east sides, a new underground garage will be constructed at the first basement level (1.UG). The currently existing underground shelter will be demolished.
The new Hans-Thoma-Höfe are being built between Hindenburgring, Dürrheimer, Hans-Thoma- and Hansjakobstraße. It consists of a total of six apartment blocks with three floors. Each building is connected by a common underground garage.
The new Hans-Thoma-Höfe are being built between Hindenburgring, Dürrheimer, Hans-Thoma- and Hansjakobstraße. It consists of a total of six apartment blocks with three floors. Each building is connected by a common underground garage.
On the 5,534 m² buildable plot of land of the available 8,868 m² building plot, it was necessary to design a new building for the psychiatric clinic with a total of around 8,800 m² of usable space, taking into account a large number of design and cubic capacity requirements of the development plan in force there.
This new building will be equipped with approximately 400 patient beds to ensure the best possible care close to home.
On the 5,534 m² buildable plot of land of the available 8,868 m² building plot, it was necessary to design a new building for the psychiatric clinic with a total of around 8,800 m² of usable space, taking into account a large number of design and cubic capacity requirements of the development plan in force there.
This new building will be equipped with approximately 400 patient beds to ensure the best possible care close to home.
