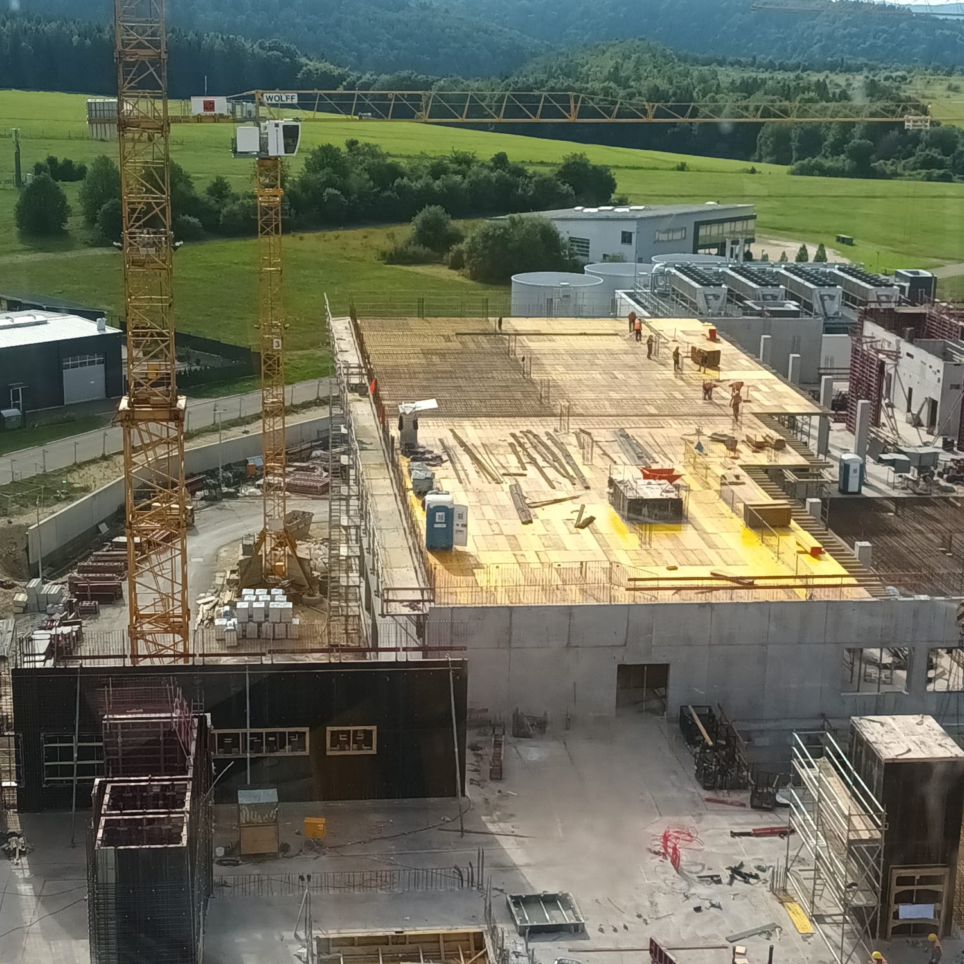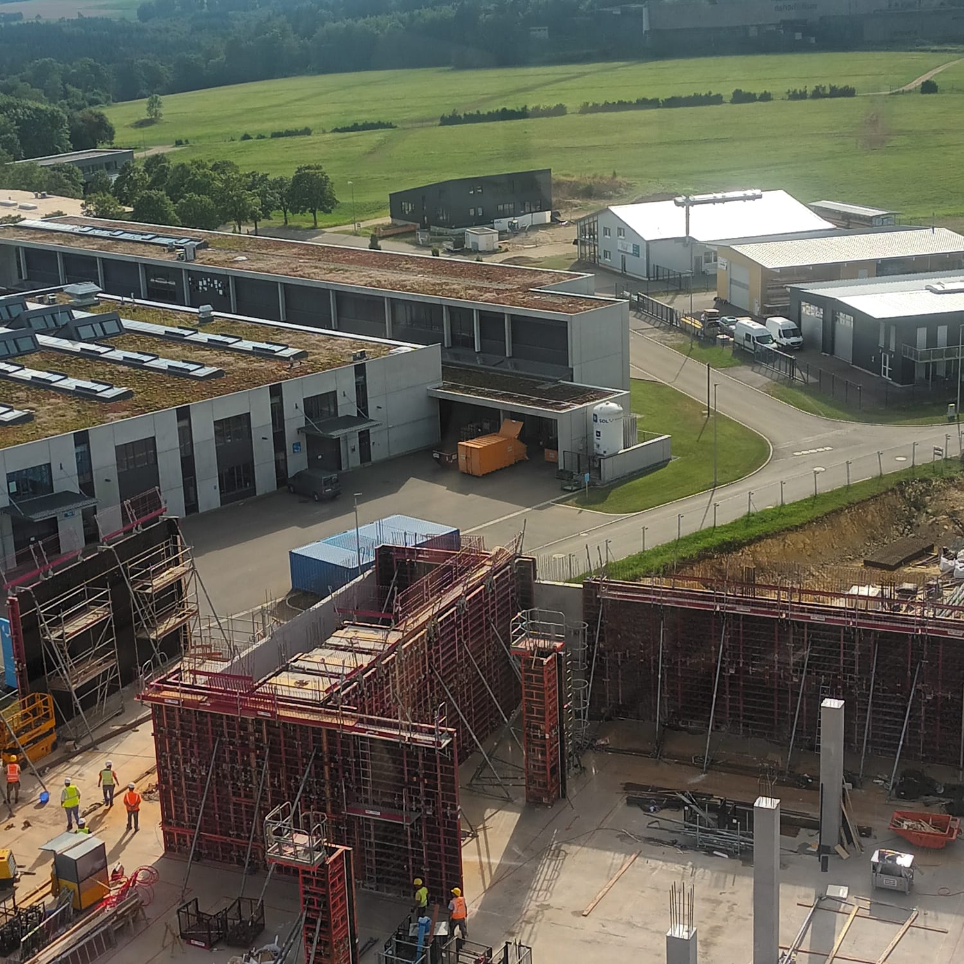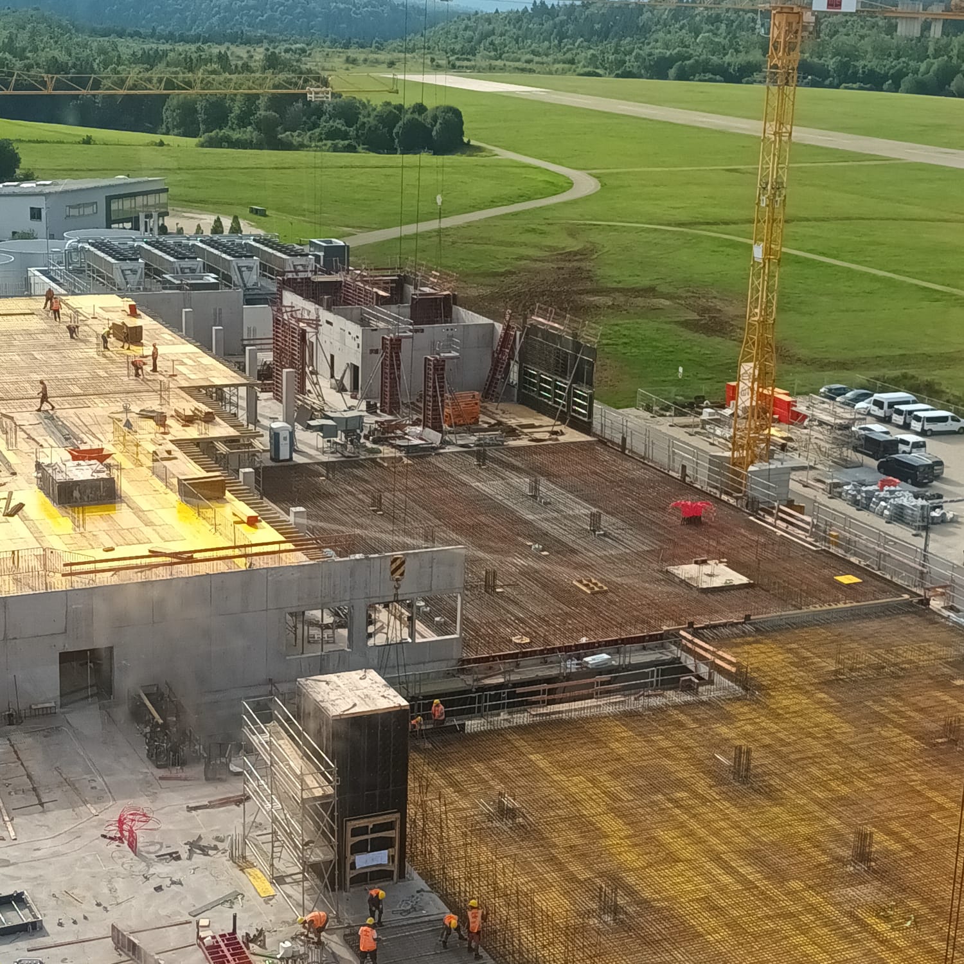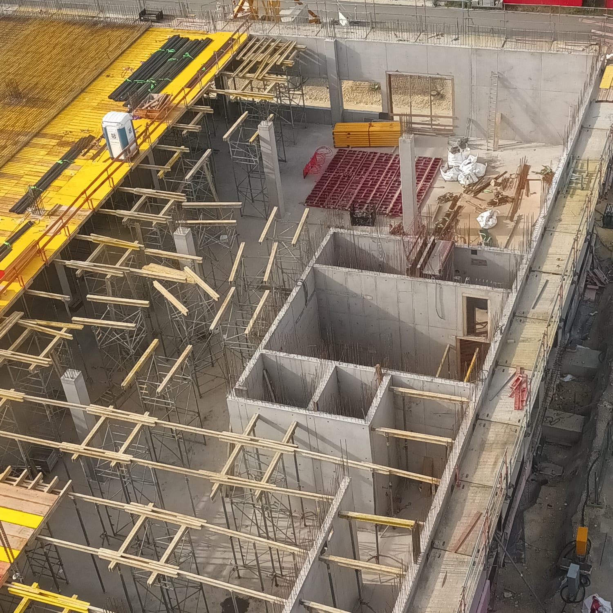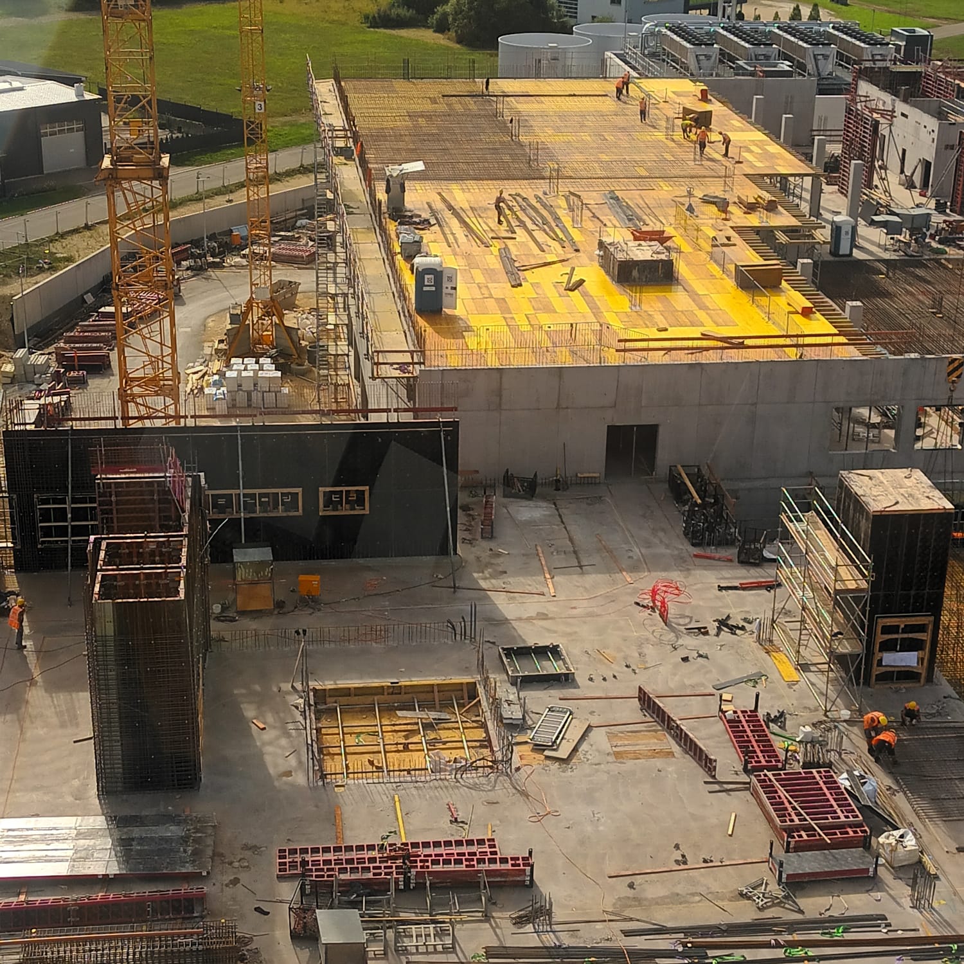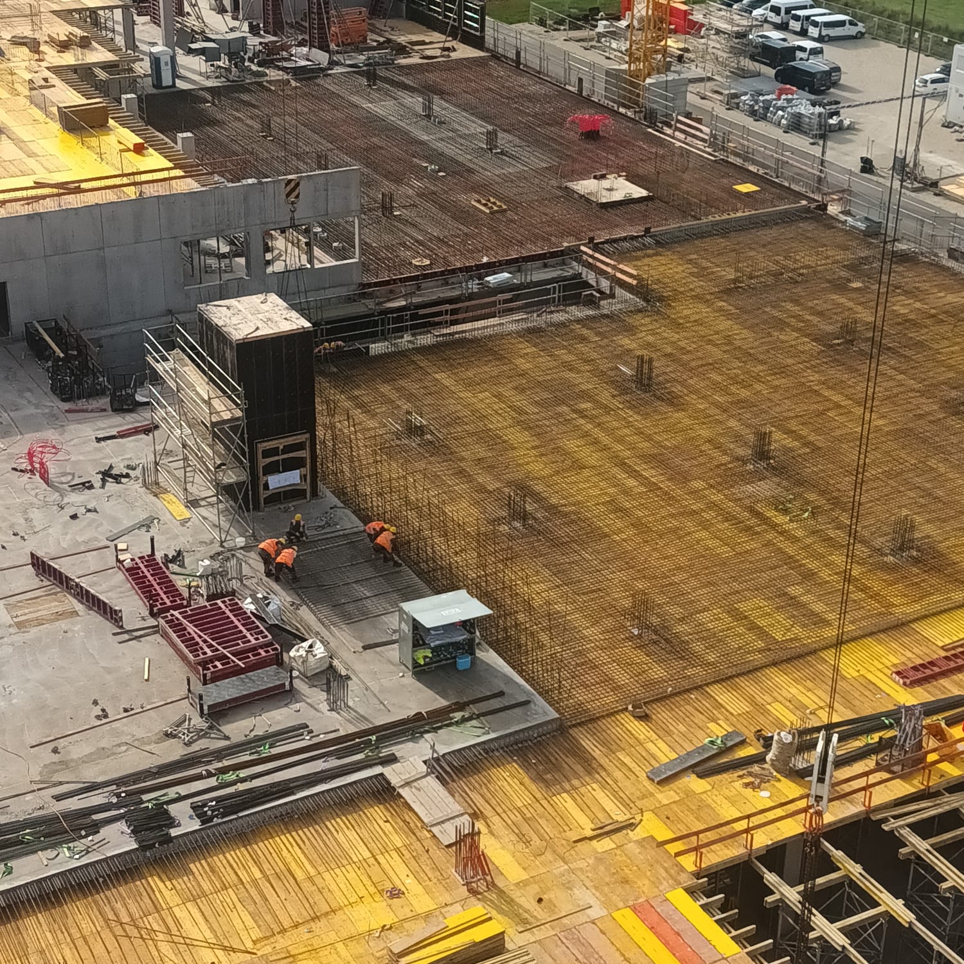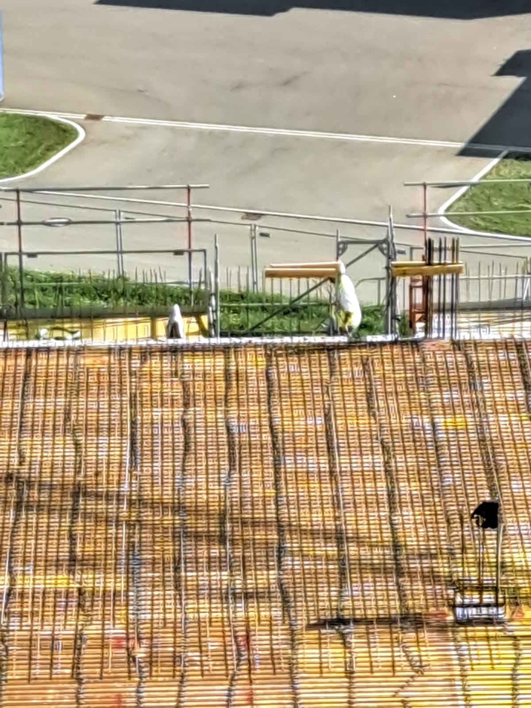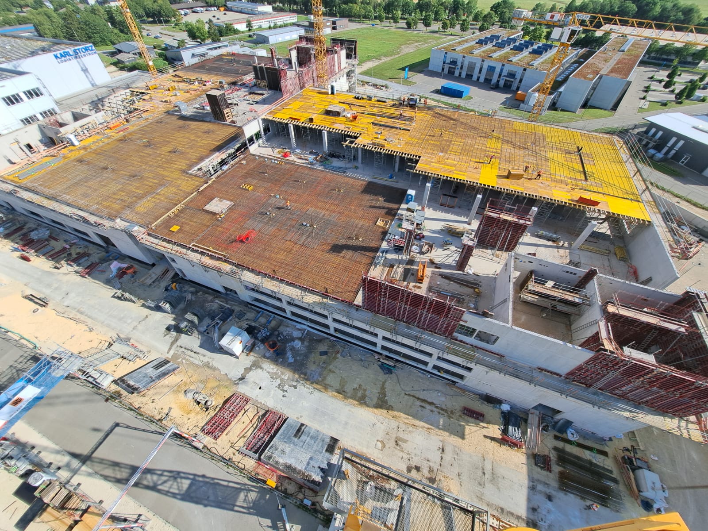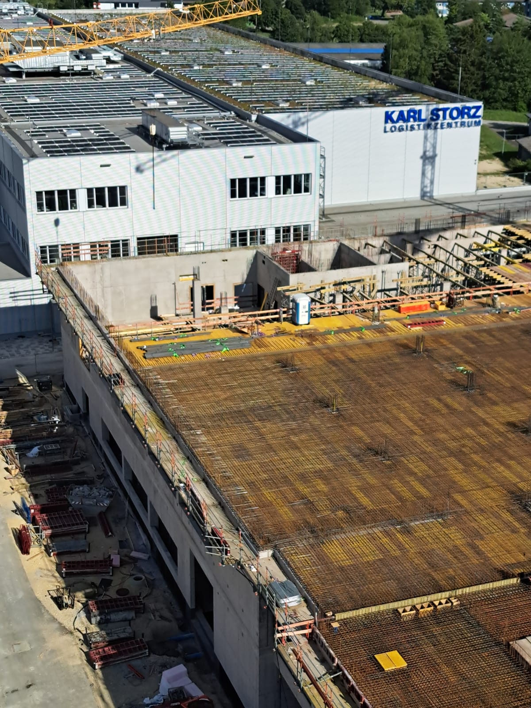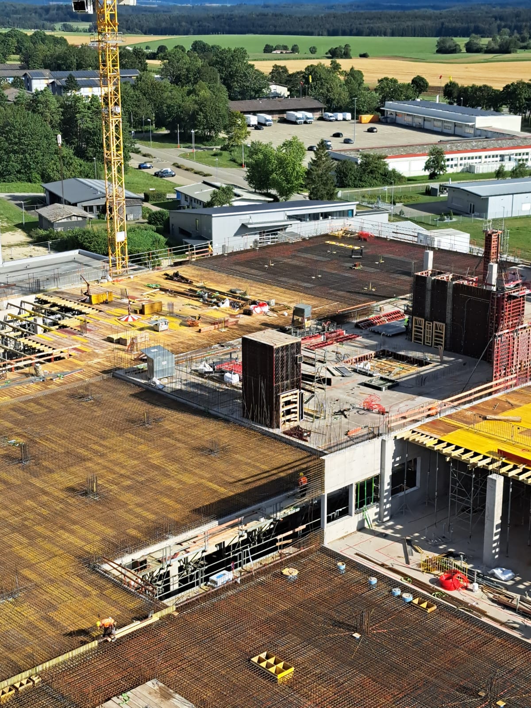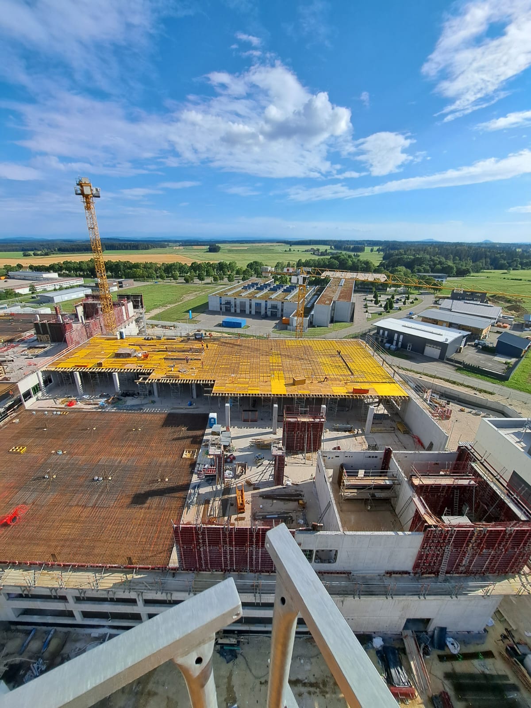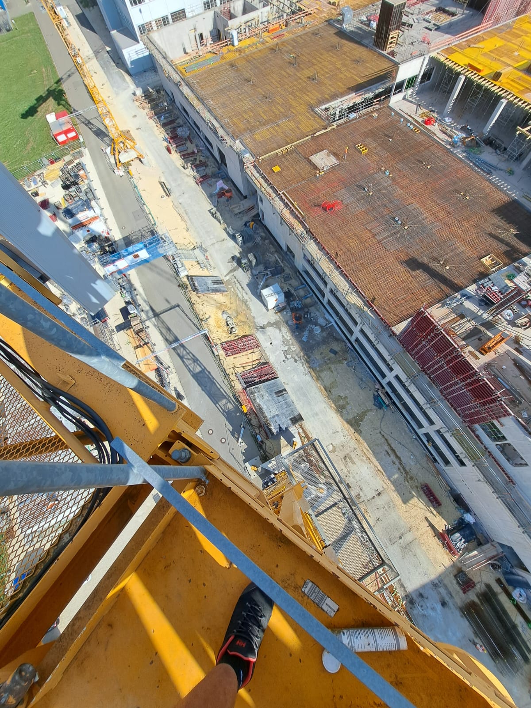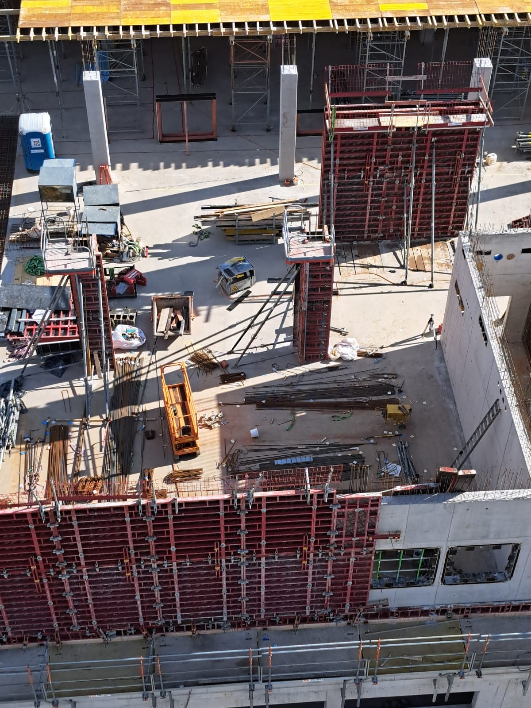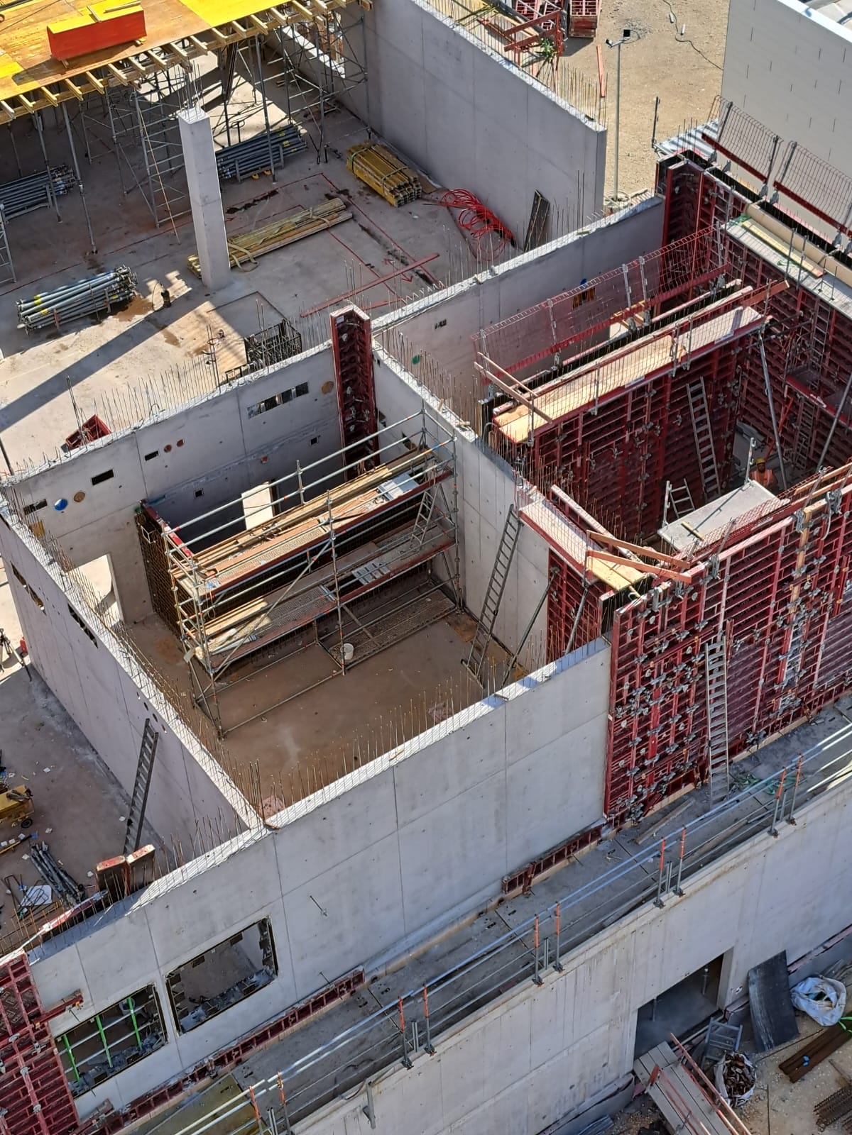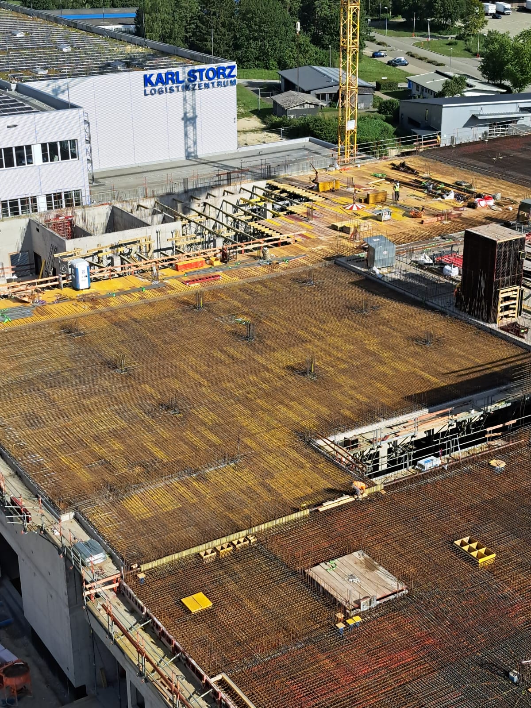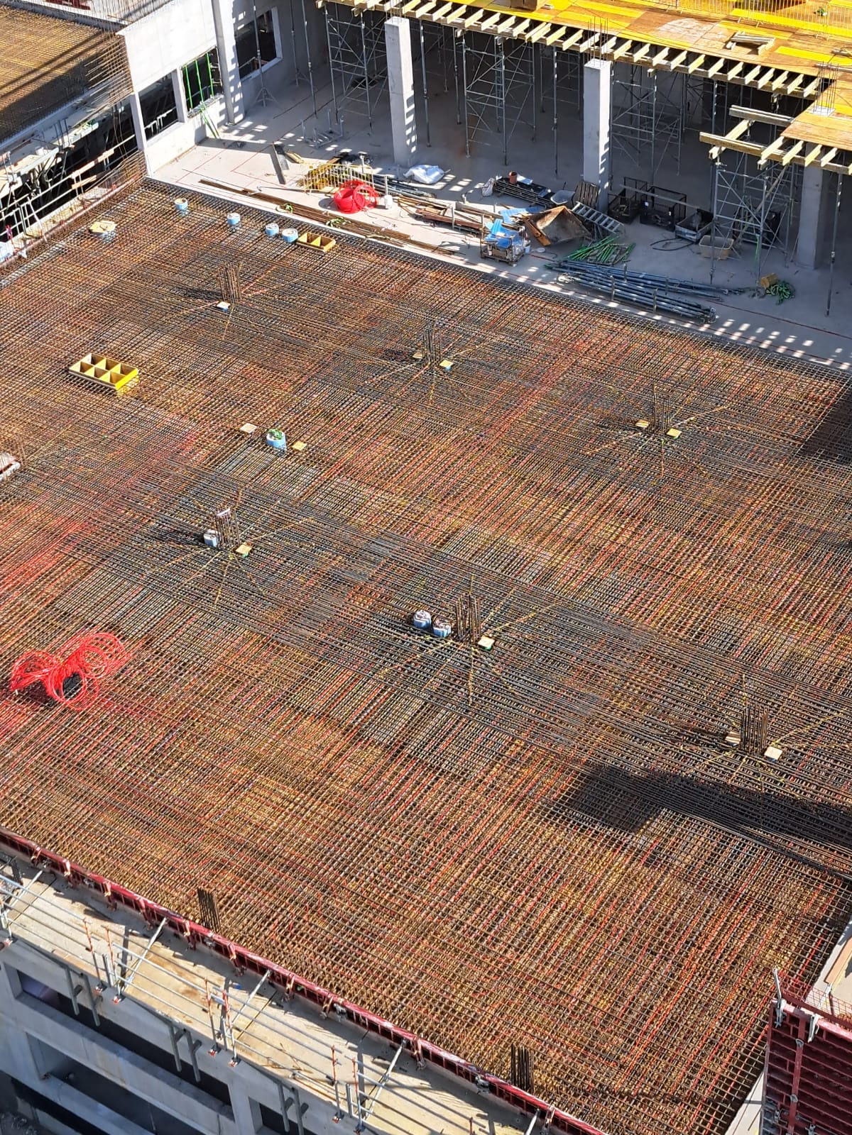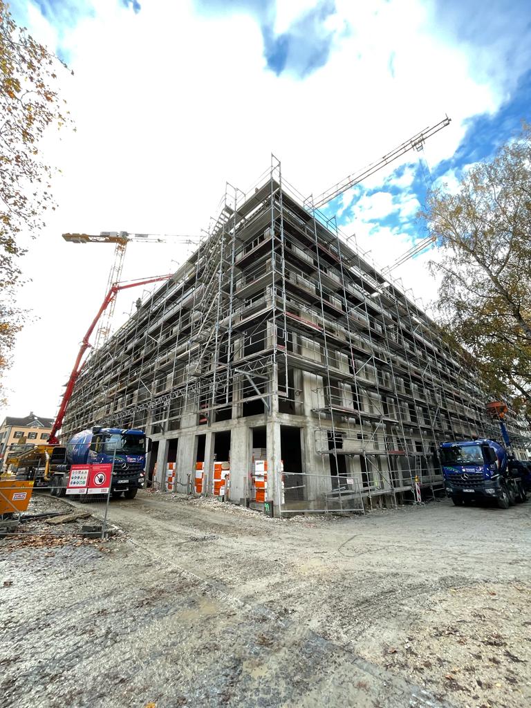3DBau is honored to contribute to the significant expansion of KARL STORZ's facility in Neuhausen ob Eck, a large-scale project that will reinforce the international leader's position in the field of endoscopy. In this project, we will focus on expanding the logistics center and constructing new production buildings, essential aspects for centralizing and streamlining the company's operations by 2026.
The project aims to modernize the work environment and bring teams physically closer, thereby contributing to increased efficiency and productivity for KARL STORZ. We are committed to delivering a high-quality project that fully meets the company's needs and upholds the highest industry standards.
We are committed to executing an ambitious residential and commercial project in the heart of Konstanz, known as Laubenhof.
The project includes the construction of 7 buildings with a total of 126 apartments and 3 commercial units, all connected through a two-story underground garage with 162 parking spaces.
The underground and above-ground structure, built with waterproof concrete and solid reinforcements, provides stability and durability to the entire construction.
We are committed to executing an ambitious residential and commercial project in the heart of Konstanz, known as Laubenhof.
The project includes the construction of 7 buildings with a total of 126 apartments and 3 commercial units, all connected through a two-story underground garage with 162 parking spaces.
The underground and above-ground structure, built with waterproof concrete and solid reinforcements, provides stability and durability to the entire construction.
We executed the construction of the MU4 Dätzweg residential project, part of the new neighborhood in Rottenburg.
In this project, we constructed a complex underground garage that serves both the residents and the nearby kindergarten.
Due to the building's proximity to the railway, we employed innovative solutions, including vibrating mats, to absorb mechanical vibrations and ensure the comfort of the residents.
We executed the construction of the MU4 Dätzweg residential project, part of the new neighborhood in Rottenburg.
In this project, we constructed a complex underground garage that serves both the residents and the nearby kindergarten.
Due to the building's proximity to the railway, we employed innovative solutions, including vibrating mats, to absorb mechanical vibrations and ensure the comfort of the residents.
