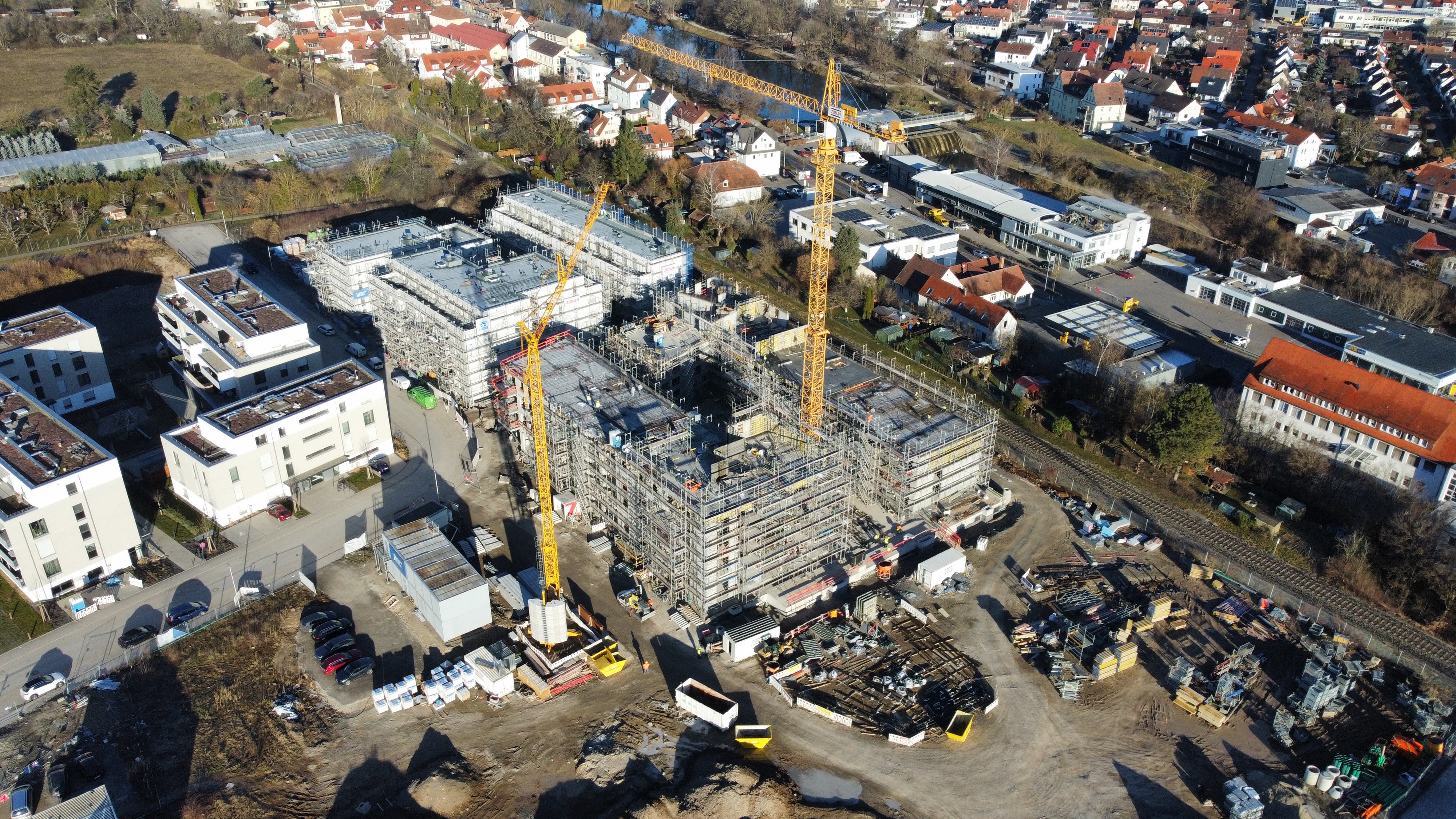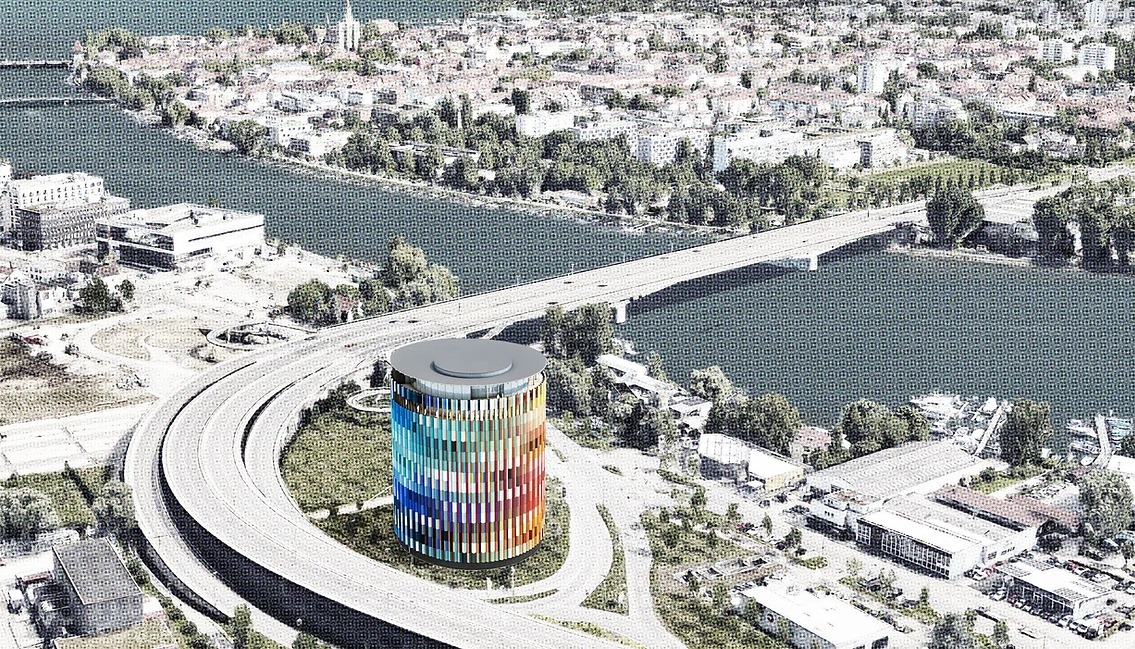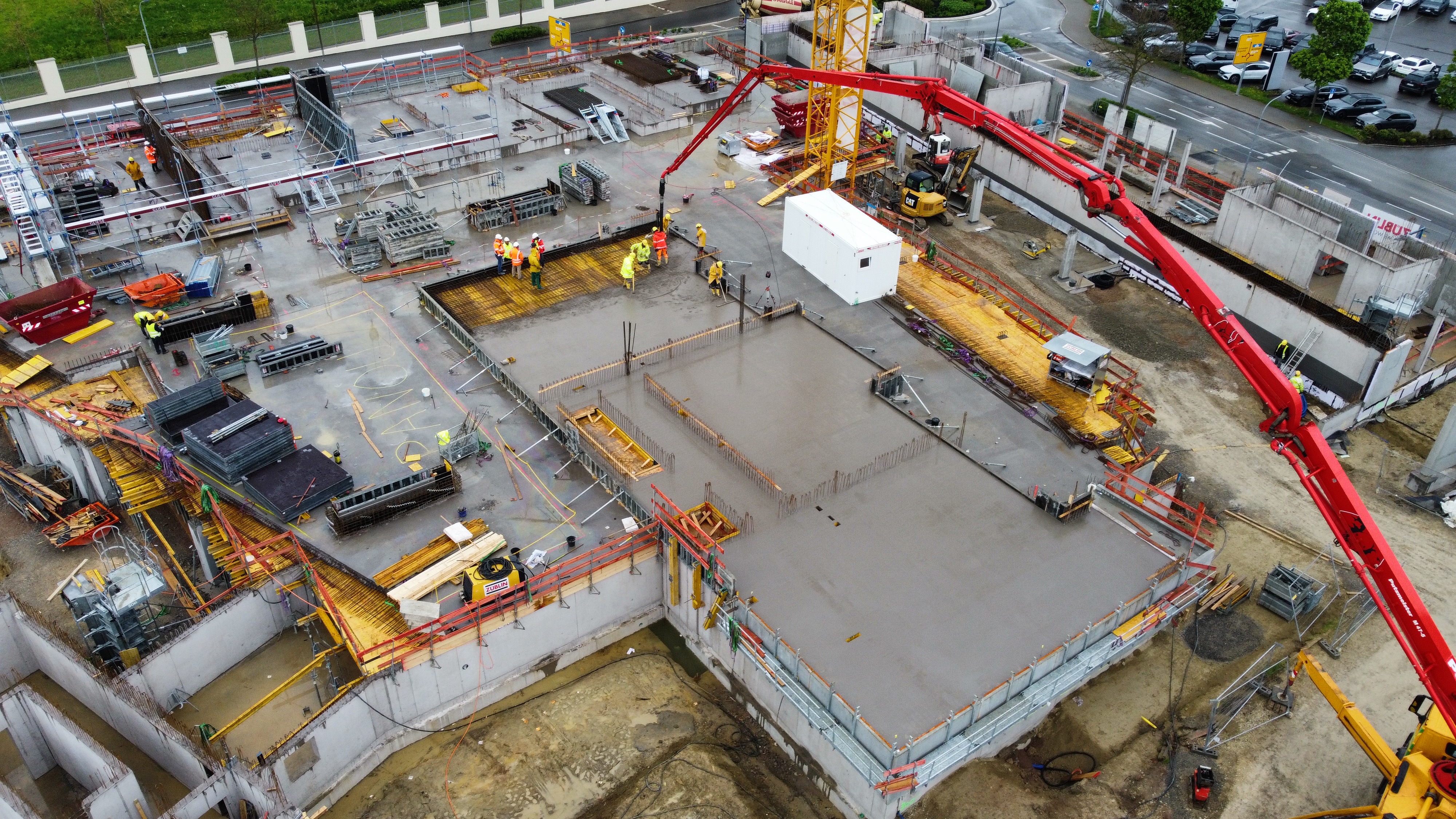We executed the construction of the MU4 Dätzweg residential project, part of the new neighborhood in Rottenburg.
In this project, we constructed a complex underground garage that serves both the residents and the nearby kindergarten.
Due to the building's proximity to the railway, we employed innovative solutions, including vibrating mats, to absorb mechanical vibrations and ensure the comfort of the residents.
3DBau is pleased to participate in the realization of an innovative construction project that will reshape the face of Konstanz. The building, with an impressive height of 50 meters, will stand as a new landmark at the city's entrance, adding a distinctive and modern element. Its design, based on the principle of kinetic polychromy, creates an optical illusion of movement, providing a creative response to the traffic-dominated urban landscape.
For this project, the supporting structure and interior walls will be constructed from wood above the ground floor, complemented by the use of exposed concrete poured in situ, showcasing our commitment to excellence in execution. By transforming this neutral site into a tourist destination, the building will serve as a dual attraction: capturing attention from a distance and offering a unique perspective on the city, its surroundings, and its history from within.
3DBau is pleased to participate in the realization of an innovative construction project that will reshape the face of Konstanz. The building, with an impressive height of 50 meters, will stand as a new landmark at the city's entrance, adding a distinctive and modern element. Its design, based on the principle of kinetic polychromy, creates an optical illusion of movement, providing a creative response to the traffic-dominated urban landscape.
For this project, the supporting structure and interior walls will be constructed from wood above the ground floor, complemented by the use of exposed concrete poured in situ, showcasing our commitment to excellence in execution. By transforming this neutral site into a tourist destination, the building will serve as a dual attraction: capturing attention from a distance and offering a unique perspective on the city, its surroundings, and its history from within.
The new Hans-Thoma-Höfe are being built between Hindenburgring, Dürrheimer, Hans-Thoma- and Hansjakobstraße. It consists of a total of six apartment blocks with three floors. Each building is connected by a common underground garage.
The new Hans-Thoma-Höfe are being built between Hindenburgring, Dürrheimer, Hans-Thoma- and Hansjakobstraße. It consists of a total of six apartment blocks with three floors. Each building is connected by a common underground garage.


