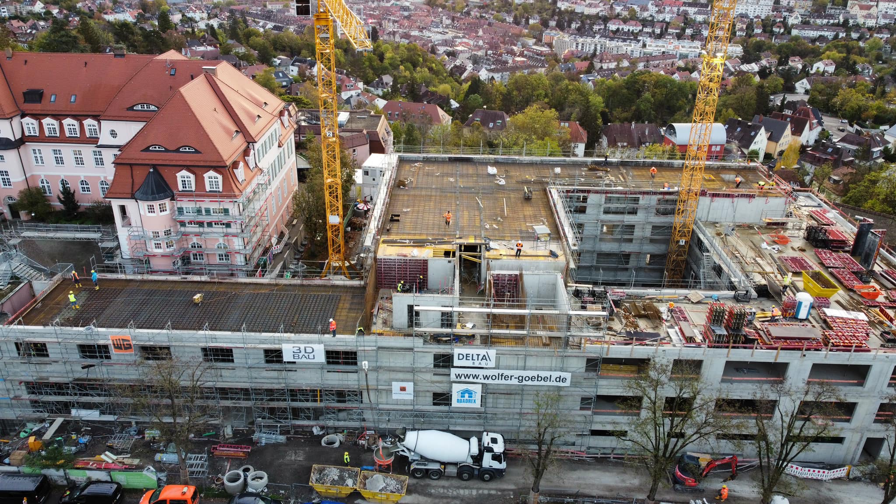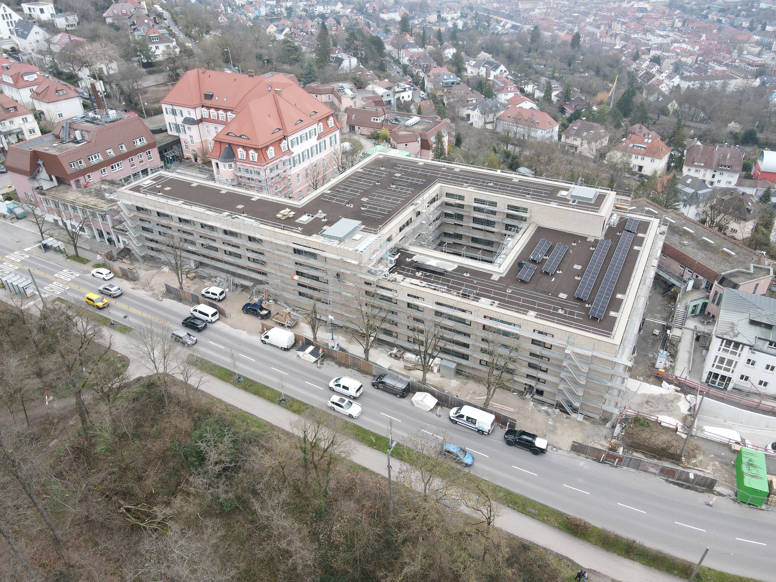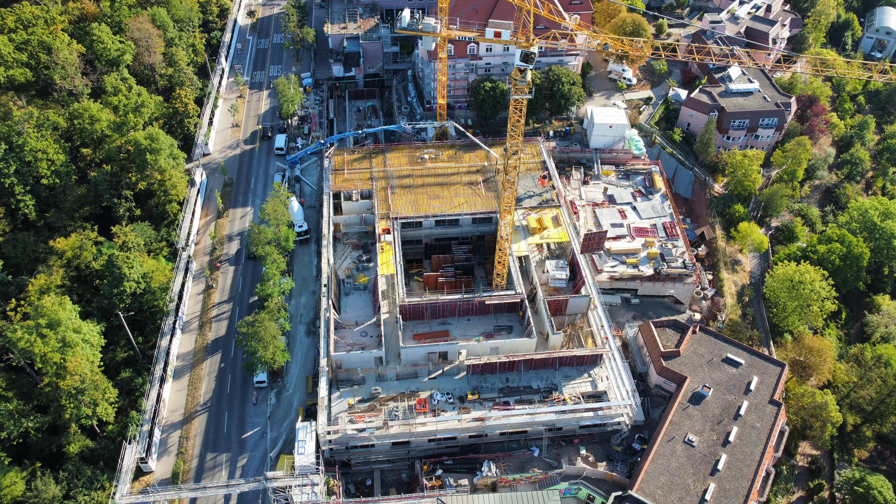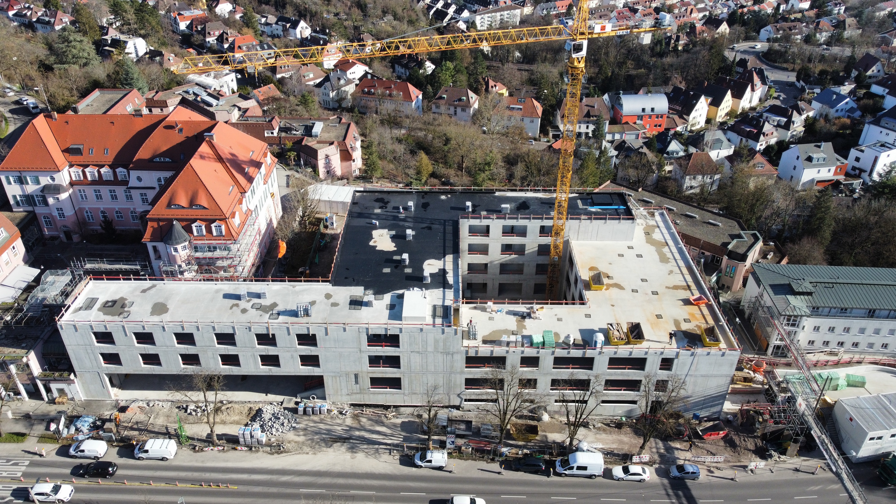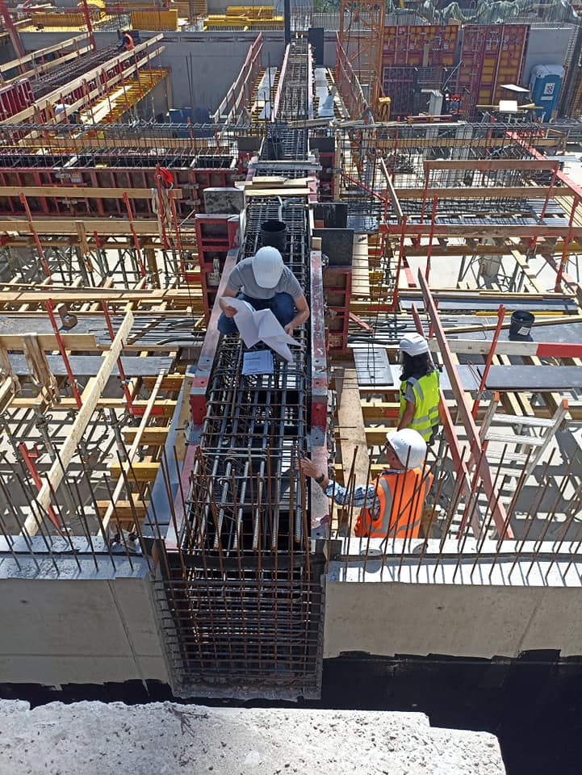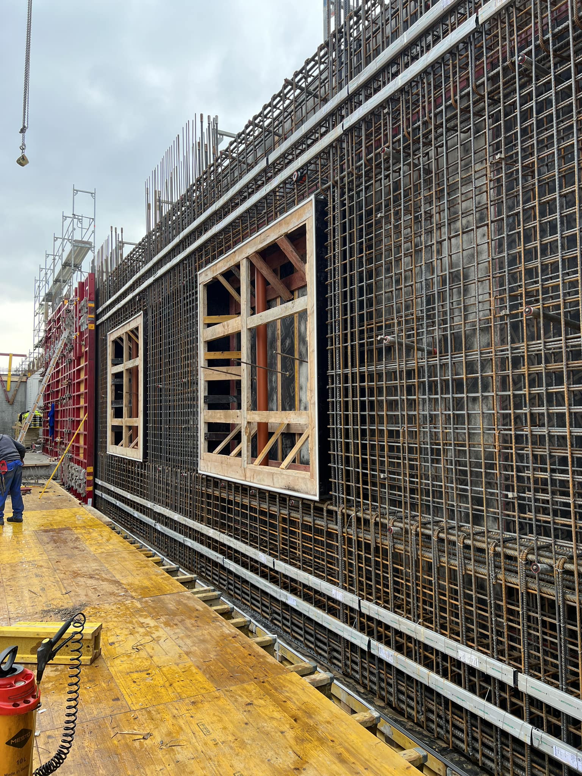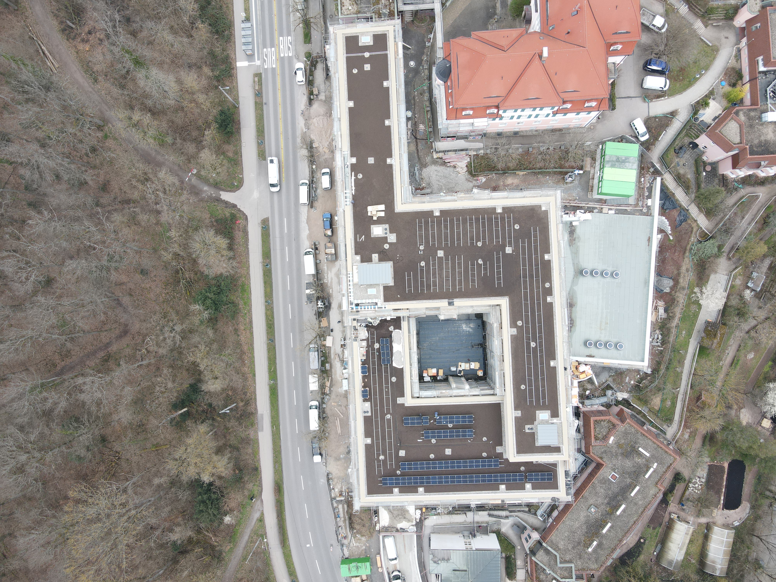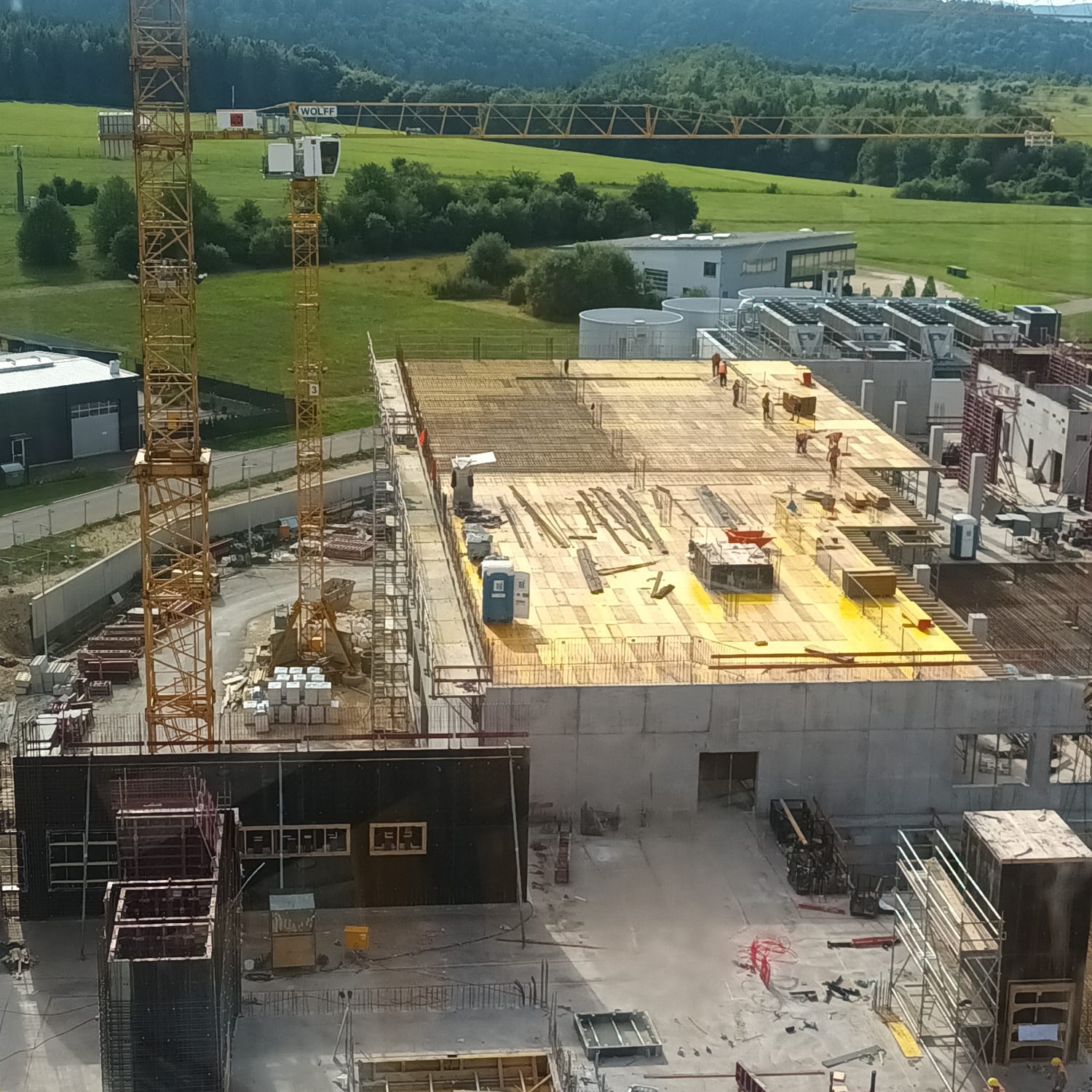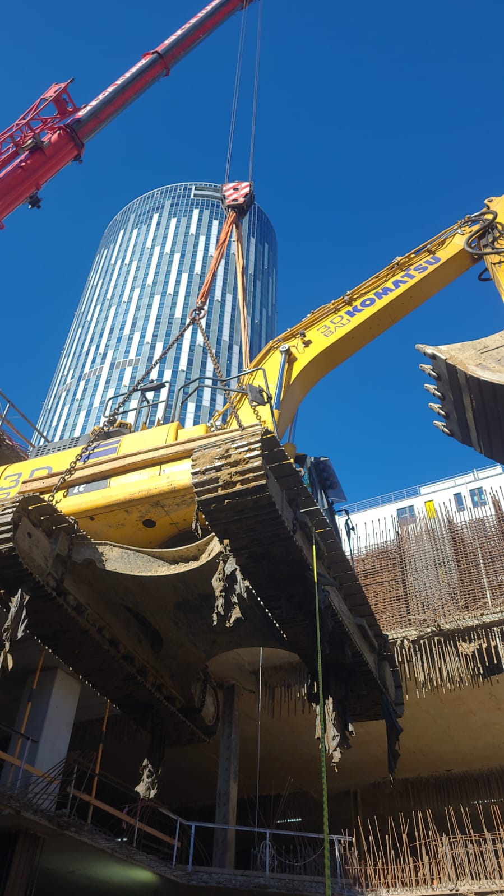The Nikolauspflege Foundation is planning the construction of a new school and a sports hall on the Nikolauspflege campus in Stuttgart. The planned new construction consists of a school with a sports hall (height approx. 7.00 m), which is connected to the existing building H in the northwest by a connecting structure approximately 30 m long. The school is planned with a continuous underground garage measuring approx. 55 m x 38 m. The sports hall has a size of approx. 21 m x 29 m and connects to the underground garage in the southeast.
3DBau is honored to contribute to the significant expansion of KARL STORZ's facility in Neuhausen ob Eck, a large-scale project that will reinforce the international leader's position in the field of endoscopy. In this project, we will focus on expanding the logistics center and constructing new production buildings, essential aspects for centralizing and streamlining the company's operations by 2026.
The project aims to modernize the work environment and bring teams physically closer, thereby contributing to increased efficiency and productivity for KARL STORZ. We are committed to delivering a high-quality project that fully meets the company's needs and upholds the highest industry standards.
3DBau is honored to contribute to the significant expansion of KARL STORZ's facility in Neuhausen ob Eck, a large-scale project that will reinforce the international leader's position in the field of endoscopy. In this project, we will focus on expanding the logistics center and constructing new production buildings, essential aspects for centralizing and streamlining the company's operations by 2026.
The project aims to modernize the work environment and bring teams physically closer, thereby contributing to increased efficiency and productivity for KARL STORZ. We are committed to delivering a high-quality project that fully meets the company's needs and upholds the highest industry standards.
As part of the Promenada Mall extension project in Bucharest, 3D Bau carried out extensive excavation works, crucial for preparing the foundations of the new structure. Our team executed deep and complex excavations, covering a total volume of over 100,000 cubic meters of earth, which required meticulous planning and precise execution.
We utilized modern equipment and advanced technologies to ensure soil stability and mitigate any risks associated with this type of work. Additionally, we completed the excavations in record time, adhering to all safety requirements and quality standards, thereby contributing to the overall success of the extension project.
This large-scale project demonstrated 3D Bau's capability to manage extensive excavation works, reinforcing our positi
As part of the Promenada Mall extension project in Bucharest, 3D Bau carried out extensive excavation works, crucial for preparing the foundations of the new structure. Our team executed deep and complex excavations, covering a total volume of over 100,000 cubic meters of earth, which required meticulous planning and precise execution.
We utilized modern equipment and advanced technologies to ensure soil stability and mitigate any risks associated with this type of work. Additionally, we completed the excavations in record time, adhering to all safety requirements and quality standards, thereby contributing to the overall success of the extension project.
This large-scale project demonstrated 3D Bau's capability to manage extensive excavation works, reinforcing our positi
